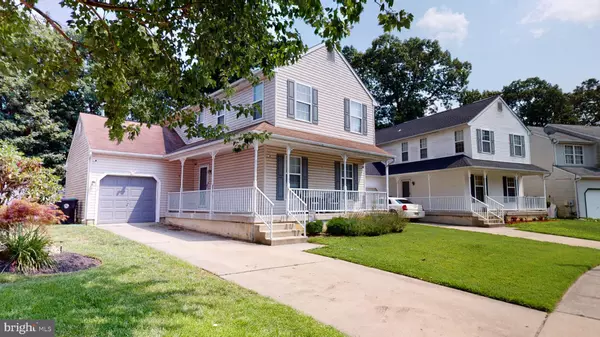For more information regarding the value of a property, please contact us for a free consultation.
10 BROMLEY CT Atco, NJ 08004
Want to know what your home might be worth? Contact us for a FREE valuation!

Our team is ready to help you sell your home for the highest possible price ASAP
Key Details
Sold Price $240,000
Property Type Single Family Home
Sub Type Detached
Listing Status Sold
Purchase Type For Sale
Square Footage 1,800 sqft
Price per Sqft $133
Subdivision Woodstream
MLS Listing ID NJCD2003396
Sold Date 09/07/21
Style Contemporary,Colonial
Bedrooms 3
Full Baths 2
Half Baths 1
HOA Y/N N
Abv Grd Liv Area 1,800
Originating Board BRIGHT
Year Built 1998
Annual Tax Amount $8,078
Tax Year 2020
Lot Size 4,600 Sqft
Acres 0.11
Lot Dimensions 46.00 x 100.00
Property Description
Welcome to the highly desirable neighborhood of Woodstream! As you enter this well-kept community, you realize why this is such a sought after place to live! This attractive home features a wrap-around porch, Located on a quiet street. 3 bedrooms, 2 and a half baths. The main floor has a wonderful sense of openness and light. Boasting a formal dining room & living room with impressive fireplace. The eat-in kitchen has a sliding glass door leading to a large deck. It’s perfect for entertaining! The large master bedroom has Cathedral ceilings, a private bathroom and walk-in closet. All bedrooms are great sizes and have bigger closets. Downstairs, has a Spacious family room and laundry room with storage. Extra features include hardwood floors, fenced backyard, attached garage, attic storage. The home needs some tlc, but this impressive colonial exudes traditional charm.
Location
State NJ
County Camden
Area Winslow Twp (20436)
Zoning PR3
Rooms
Other Rooms Living Room, Dining Room, Primary Bedroom, Bedroom 2, Bedroom 3, Kitchen, Family Room, Foyer, Laundry
Basement Daylight, Partial, Connecting Stairway, Full, Fully Finished, Heated, Interior Access, Poured Concrete, Windows
Interior
Interior Features Carpet, Ceiling Fan(s), Entry Level Bedroom, Formal/Separate Dining Room, Floor Plan - Traditional, Kitchen - Eat-In, Kitchen - Table Space, Recessed Lighting, Tub Shower, Walk-in Closet(s), Wood Floors
Hot Water Natural Gas
Heating Forced Air
Cooling Ceiling Fan(s), Central A/C, Attic Fan
Flooring Hardwood, Carpet, Vinyl, Wood
Fireplaces Number 1
Equipment Built-In Microwave, Dishwasher, Disposal, Dryer, Oven/Range - Gas, Refrigerator, Washer, Water Heater
Fireplace Y
Appliance Built-In Microwave, Dishwasher, Disposal, Dryer, Oven/Range - Gas, Refrigerator, Washer, Water Heater
Heat Source Natural Gas
Exterior
Exterior Feature Porch(es), Wrap Around, Deck(s)
Garage Garage - Front Entry
Garage Spaces 3.0
Fence Rear, Wood
Utilities Available Cable TV, Phone, Electric Available, Natural Gas Available
Waterfront N
Water Access N
View Garden/Lawn
Roof Type Pitched,Shingle
Accessibility None
Porch Porch(es), Wrap Around, Deck(s)
Attached Garage 1
Total Parking Spaces 3
Garage Y
Building
Lot Description Cul-de-sac, Front Yard, Rear Yard
Story 2
Sewer Public Sewer
Water Public
Architectural Style Contemporary, Colonial
Level or Stories 2
Additional Building Above Grade, Below Grade
Structure Type Cathedral Ceilings,Dry Wall
New Construction N
Schools
School District Winslow Township Public Schools
Others
Senior Community No
Tax ID 36-02402 05-00017
Ownership Fee Simple
SqFt Source Assessor
Special Listing Condition Standard
Read Less

Bought with Alicia Weister • Coldwell Banker Realty
GET MORE INFORMATION



