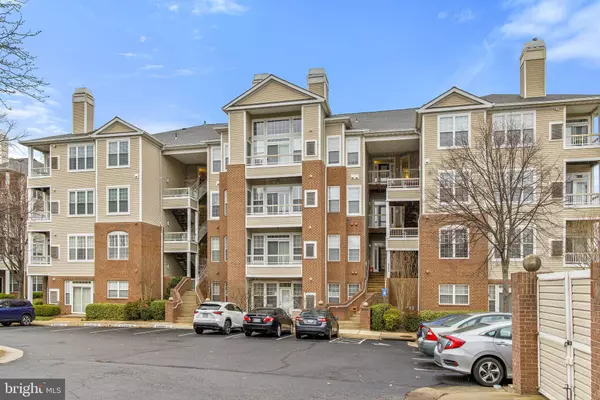For more information regarding the value of a property, please contact us for a free consultation.
4200-L MOZART BRIGADE LN #L Fairfax, VA 22033
Want to know what your home might be worth? Contact us for a FREE valuation!

Our team is ready to help you sell your home for the highest possible price ASAP
Key Details
Sold Price $415,000
Property Type Condo
Sub Type Condo/Co-op
Listing Status Sold
Purchase Type For Sale
Square Footage 1,130 sqft
Price per Sqft $367
Subdivision Christopher At Cedar Lakes
MLS Listing ID VAFX2058152
Sold Date 05/06/22
Style Colonial
Bedrooms 2
Full Baths 2
Condo Fees $460/mo
HOA Y/N N
Abv Grd Liv Area 1,130
Originating Board BRIGHT
Year Built 1999
Annual Tax Amount $3,840
Tax Year 2021
Property Description
FANTASTIC VIEWS & FLOORPLAN IN SOUGHT AFTER CHRISTOPHER AT CEDAR LAKES* THE "COLEWOOD MODEL" OFFERS TWO SPACIOUS BEDROOMS, PLUS DEN/OFFICE, TWO FULL BATHS, GOURMET KITCHEN W/GAS COOKING, OPEN PENINSULA PASSTHROUGH TO DINING AREA LEADS TO BALCONY OVERLOOKING CEDAR LAKE! VIEWS OF LAKE FROM BEDROOMS AS WELL! MANY UPGRADES INCLUDE CUSTOM BUILT IN BOOKCASES, HARDWOOD FLOORS THOUGHOUT (BEDROOMS CARPET & BATHS CERAMIC), RECESSED LIGHTING, GAS FIRE PLACE (TV CONVEYS), UPDATED FAUCETS & FIXTURES, PRIMARY BR WALKIN CUSTOM CLOSETS* QUALITY CUSTOM WINDOW TREATMENTS & BLINDS* GREAT COMMUNITY AMENITIES INCLUDE LAKES, CLUB HOUSE/GYM, POOL, TENNIS COURTS & TOT LOT* CONVENIENTLY LOCATED* THIS ONE IS A TRUE GEM!
Location
State VA
County Fairfax
Zoning 320
Rooms
Other Rooms Living Room, Dining Room, Primary Bedroom, Bedroom 2, Kitchen, Office, Primary Bathroom
Main Level Bedrooms 2
Interior
Interior Features Breakfast Area, Built-Ins, Carpet, Combination Dining/Living, Crown Moldings, Dining Area, Floor Plan - Open, Kitchen - Eat-In, Kitchen - Island, Recessed Lighting, Sprinkler System, Walk-in Closet(s), Window Treatments, Wood Floors, Tub Shower, Store/Office
Hot Water Electric
Heating Forced Air
Cooling Central A/C
Fireplaces Number 1
Fireplaces Type Gas/Propane, Marble, Screen
Equipment Built-In Microwave, Dishwasher, Disposal, Dryer, Oven/Range - Gas, Refrigerator, Washer, Washer - Front Loading, Water Heater
Fireplace Y
Window Features Double Pane
Appliance Built-In Microwave, Dishwasher, Disposal, Dryer, Oven/Range - Gas, Refrigerator, Washer, Washer - Front Loading, Water Heater
Heat Source Natural Gas
Laundry Washer In Unit, Dryer In Unit
Exterior
Exterior Feature Balcony, Deck(s)
Amenities Available Common Grounds, Fitness Center, Lake, Pool - Outdoor, Tennis Courts, Water/Lake Privileges
Water Access N
View Lake, Water
Accessibility None
Porch Balcony, Deck(s)
Garage N
Building
Lot Description Backs - Open Common Area
Story 1
Unit Features Garden 1 - 4 Floors
Sewer Public Sewer
Water Public
Architectural Style Colonial
Level or Stories 1
Additional Building Above Grade, Below Grade
Structure Type 9'+ Ceilings
New Construction N
Schools
Elementary Schools Greenbriar East
Middle Schools Katherine Johnson
High Schools Fairfax
School District Fairfax County Public Schools
Others
Pets Allowed Y
HOA Fee Include Pool(s),Recreation Facility,Snow Removal,Trash,Water
Senior Community No
Tax ID 0463 24 4200L
Ownership Condominium
Security Features Main Entrance Lock,Security System,Smoke Detector,Sprinkler System - Indoor
Special Listing Condition Standard
Pets Allowed Size/Weight Restriction, Number Limit
Read Less

Bought with Sean C Blanchette • Keller Williams Realty/Lee Beaver & Assoc.


