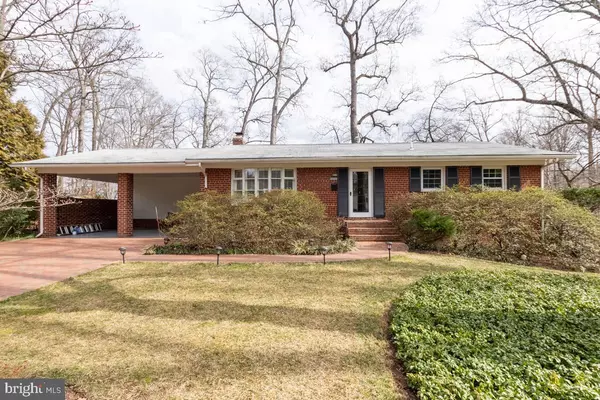For more information regarding the value of a property, please contact us for a free consultation.
3524 CORNELL RD Fairfax, VA 22030
Want to know what your home might be worth? Contact us for a FREE valuation!

Our team is ready to help you sell your home for the highest possible price ASAP
Key Details
Sold Price $900,000
Property Type Single Family Home
Sub Type Detached
Listing Status Sold
Purchase Type For Sale
Square Footage 2,800 sqft
Price per Sqft $321
Subdivision Fairfax Country Club Estates
MLS Listing ID VAFC2001242
Sold Date 03/18/22
Style Ranch/Rambler
Bedrooms 4
Full Baths 3
Half Baths 1
HOA Y/N N
Abv Grd Liv Area 1,500
Originating Board BRIGHT
Year Built 1959
Annual Tax Amount $7,073
Tax Year 2021
Lot Size 0.365 Acres
Acres 0.37
Property Description
Golf much? Imagine an enviable, picture perfect view (from enormous bay window in your very own home) of the Army Navy Country Club's sea of verdant greens (aka, golf course) as far as the eye can see! Like from your deck so you can watch a round of golf while having some afternoon tea! This unassuming, beautifully landscaped, all brick rambler with newly painted blue shutters will delightfully impress from the brick lined driveway and walkway to the stunning hardwood floors in this main level living home. Crisp white plantation shutters provide a nice accent to dining room as one meanders to the kitchen where views of that one of a kind back yard can be enjoyed. Large bay windows let in tons of natural light that floods the whole house. Upper level offers a primary bedroom, primary bathroom, two additional bedrooms, and a second full bathroom. Head on to the lower level with brand new luxury vinyl-tiled flooring offering more space for cozy, relaxing evenings in front of a wood-burning fireplace. A 4th bedroom, full and half baths, laundry and spacious storage space completes this level. The walkout access to backyard patio presents an amazing view of mature trees and that one-of-a-kind golf course view also visible from fully glass-enclosed greenhouse. Conveniently located nearby local schools (Fairfax HS, Daniel Run, and St. Leo), two community parks, and quaint downtown Fairfax City with many restaurants and pubs to explore and enjoy. This home is a true gem and will not be available for long.
Location
State VA
County Fairfax City
Zoning RM
Rooms
Other Rooms Living Room, Dining Room, Primary Bedroom, Bedroom 2, Kitchen, Family Room, Foyer, Bedroom 1, Sun/Florida Room, Laundry, Storage Room, Primary Bathroom, Full Bath, Half Bath
Basement Walkout Level, Fully Finished
Main Level Bedrooms 3
Interior
Interior Features Ceiling Fan(s), Breakfast Area, Dining Area, Kitchen - Eat-In, Primary Bath(s), Stall Shower, WhirlPool/HotTub, Wood Floors
Hot Water Natural Gas
Heating Forced Air, Heat Pump(s)
Cooling Central A/C
Fireplaces Number 1
Fireplaces Type Screen, Brick
Equipment Built-In Microwave, Dryer, Washer, Cooktop, Dishwasher, Disposal, Freezer, Humidifier, Refrigerator, Icemaker, Stove, Oven - Wall
Fireplace Y
Appliance Built-In Microwave, Dryer, Washer, Cooktop, Dishwasher, Disposal, Freezer, Humidifier, Refrigerator, Icemaker, Stove, Oven - Wall
Heat Source Natural Gas
Exterior
Exterior Feature Deck(s), Screened
Garage Spaces 4.0
Water Access N
View Golf Course
Accessibility None
Porch Deck(s), Screened
Total Parking Spaces 4
Garage N
Building
Story 2
Foundation Other
Sewer Public Sewer
Water Public
Architectural Style Ranch/Rambler
Level or Stories 2
Additional Building Above Grade, Below Grade
New Construction N
Schools
Elementary Schools Daniels Run
Middle Schools Lanier
High Schools Fairfax
School District Fairfax County Public Schools
Others
Senior Community No
Tax ID 58 1 08 04 019
Ownership Fee Simple
SqFt Source Assessor
Special Listing Condition Standard
Read Less

Bought with Albert D Pasquali • Redfin Corporation


