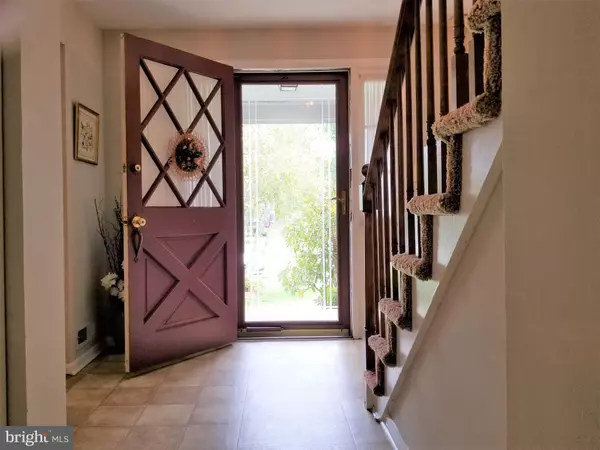For more information regarding the value of a property, please contact us for a free consultation.
9 EUSTACE RD Marlton, NJ 08053
Want to know what your home might be worth? Contact us for a FREE valuation!

Our team is ready to help you sell your home for the highest possible price ASAP
Key Details
Sold Price $354,000
Property Type Single Family Home
Sub Type Detached
Listing Status Sold
Purchase Type For Sale
Square Footage 2,162 sqft
Price per Sqft $163
Subdivision Brush Hollow
MLS Listing ID NJBL2000311
Sold Date 12/15/21
Style Colonial
Bedrooms 4
Full Baths 2
Half Baths 1
HOA Y/N N
Abv Grd Liv Area 2,162
Originating Board BRIGHT
Year Built 1972
Annual Tax Amount $8,616
Tax Year 2021
Lot Size 0.330 Acres
Acres 0.33
Lot Dimensions 0.00 x 0.00
Property Description
Welcome to Brush Hollow located in the heart of Marlton. Close to schools, shopping and restaurants! Desirable Bennington model features 4 bedrooms, 2.5 bathrooms, 2 car garage and full basement. Act now and be settled into your new home by the holidays! Bring your own sense of style to transform this well loved property into your dream home! Covered front porch is perfect for hanging out and meeting new neighbors. Open foyer with spacious coat closet, Original wood floors under carpeting through out most of the house. Formal living and dining rooms, large updated kitchen with breakfast area and step down family room with brick wall wood burning fireplace and vaulted beamed ceiling. Back door leads from family room to private back yard and brick patio. Laundry room includes the washer, dryer and utility tub. Two-car garage has auto openers. New dimensional shingle roof 2020 and updated windows. Basement has two extra courses of block so it can easily be finished into more living space... play room, gym, office or craft room. Basement also has French drain and sump pump. This property is priced to sell AS-IS. Seller will make no repairs or concessions.
Location
State NJ
County Burlington
Area Evesham Twp (20313)
Zoning MD
Direction East
Rooms
Basement Unfinished, Water Proofing System
Interior
Interior Features Carpet, Ceiling Fan(s), Exposed Beams, Formal/Separate Dining Room, Recessed Lighting, Stall Shower, Tub Shower, Wood Floors
Hot Water Natural Gas
Heating Forced Air
Cooling Central A/C
Flooring Carpet, Hardwood
Fireplaces Number 1
Fireplaces Type Brick
Equipment Built-In Microwave, Built-In Range, Dishwasher, Disposal, Dryer, Refrigerator, Washer
Fireplace Y
Appliance Built-In Microwave, Built-In Range, Dishwasher, Disposal, Dryer, Refrigerator, Washer
Heat Source Natural Gas
Laundry Main Floor
Exterior
Parking Features Garage - Front Entry, Garage Door Opener, Inside Access
Garage Spaces 2.0
Water Access N
Roof Type Architectural Shingle
Accessibility None
Attached Garage 2
Total Parking Spaces 2
Garage Y
Building
Story 2
Foundation Block
Sewer Public Sewer
Water Public
Architectural Style Colonial
Level or Stories 2
Additional Building Above Grade, Below Grade
New Construction N
Schools
Middle Schools Marlton Middle M.S.
High Schools Cherokee H.S.
School District Evesham Township
Others
Pets Allowed Y
Senior Community No
Tax ID 13-00039 01-00007
Ownership Fee Simple
SqFt Source Assessor
Special Listing Condition Standard
Pets Description Cats OK, Dogs OK
Read Less

Bought with Daniel E Yasenchak • BHHS Fox & Roach-Cherry Hill
GET MORE INFORMATION



