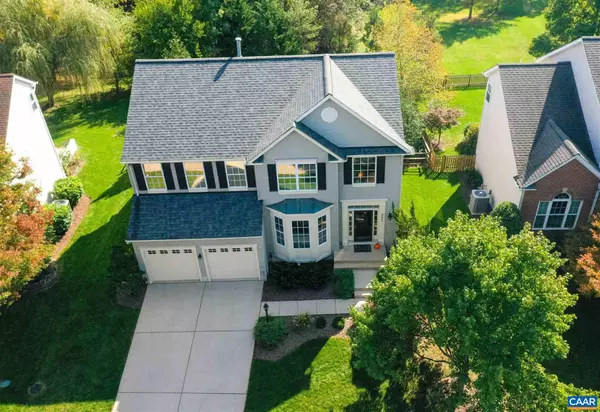For more information regarding the value of a property, please contact us for a free consultation.
20806 FENWICK DR Ashburn, VA 20147
Want to know what your home might be worth? Contact us for a FREE valuation!

Our team is ready to help you sell your home for the highest possible price ASAP
Key Details
Sold Price $827,500
Property Type Single Family Home
Sub Type Detached
Listing Status Sold
Purchase Type For Sale
Square Footage 2,755 sqft
Price per Sqft $300
Subdivision None Available
MLS Listing ID 623653
Sold Date 12/16/21
Style Contemporary
Bedrooms 4
Full Baths 2
Half Baths 1
HOA Fees $111/mo
HOA Y/N Y
Abv Grd Liv Area 2,394
Originating Board CAAR
Year Built 1999
Annual Tax Amount $5,985
Tax Year 2021
Lot Size 7,405 Sqft
Acres 0.17
Property Description
Welcoming new Ashburn Village listing just in time for the holidays. This stunning home on premium private lot has been extremely well maintained and updated. Exceptional home boasts welcoming 2 story foyer with attractive side staircase; formal living room; spacious dining room with hardwood floors and lots of windows; updated island kitchen with honed granite countertops, white cabinets, brand new stainless steel appliances, breakfast nook and pantry; spacious family room with fireplace overlooking private backyard; Vaulted oversized master suite with recently updated primary bath and 2 closets; 3 additional spacious bedrooms and full bath on upper level; Terrace level is partially finished with large family room; rough in for future bath and lots of room for expansion; brand new oversized low maintenance deck overlooking fenced back yard with irrigation system. This welcoming home on desirable street backs to common area for privacy. Enjoy all the amenities this neighborhood has to offer including sports pavilion with state of the art gym equipment, indoor and outdoor pools, tennis courts, playgrounds and more. Convenient to schools, shopping, restaurants and major highways for easy commute.,Granite Counter,White Cabinets,Fireplace in Family Room
Location
State VA
County Loudoun
Zoning R-1
Rooms
Other Rooms Living Room, Dining Room, Primary Bedroom, Kitchen, Family Room, Laundry, Recreation Room, Primary Bathroom, Full Bath, Half Bath, Additional Bedroom
Basement Heated, Partially Finished
Interior
Interior Features Breakfast Area, Pantry
Heating Heat Pump(s)
Cooling Heat Pump(s)
Flooring Carpet, Ceramic Tile, Hardwood
Fireplaces Type Gas/Propane
Equipment Washer/Dryer Hookups Only, Dishwasher, Disposal, Oven/Range - Gas, Microwave, Refrigerator
Fireplace N
Appliance Washer/Dryer Hookups Only, Dishwasher, Disposal, Oven/Range - Gas, Microwave, Refrigerator
Heat Source Natural Gas
Exterior
Exterior Feature Deck(s)
Garage Garage - Front Entry
Amenities Available Tennis Courts, Exercise Room, Swimming Pool
Accessibility None
Porch Deck(s)
Garage Y
Building
Story 2
Foundation Concrete Perimeter
Sewer Public Sewer
Water Public
Architectural Style Contemporary
Level or Stories 2
Additional Building Above Grade, Below Grade
New Construction N
Schools
Elementary Schools Ashburn
Middle Schools Farmwell Station
High Schools Broad Run
School District Loudoun County Public Schools
Others
HOA Fee Include Pool(s)
Ownership Other
Special Listing Condition Standard
Read Less

Bought with Default Agent • Default Office
GET MORE INFORMATION



