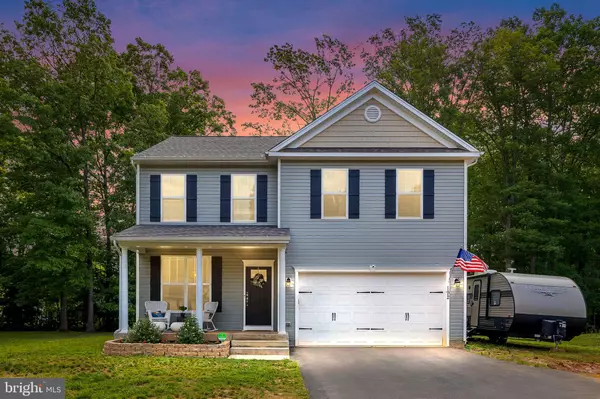For more information regarding the value of a property, please contact us for a free consultation.
192 LAND OR DR Ruther Glen, VA 22546
Want to know what your home might be worth? Contact us for a FREE valuation!

Our team is ready to help you sell your home for the highest possible price ASAP
Key Details
Sold Price $360,000
Property Type Single Family Home
Sub Type Detached
Listing Status Sold
Purchase Type For Sale
Square Footage 2,592 sqft
Price per Sqft $138
Subdivision Lake Land Or
MLS Listing ID VACV2000034
Sold Date 08/18/21
Style Colonial
Bedrooms 4
Full Baths 2
Half Baths 1
HOA Y/N N
Abv Grd Liv Area 2,272
Originating Board BRIGHT
Year Built 2018
Annual Tax Amount $2,139
Tax Year 2021
Lot Size 10,000 Sqft
Acres 0.23
Property Description
***Back on the market due to no fault of the sellers. *** 3 years young and shows fabulous. This home has space to offer for someone looking for 4 bedrooms and other rooms for entertaining....plus room to expand in the basement if need to. This well-kept home is waiting for the new owner. Enter into the front foyer area to 9 ft ceilings on the main level, wood floors, and comfortable rooms to enjoy. The kitchen is laid out to allow room to take care of the cooking with ease and a breakfast/dining area to enjoy mealtime conversation. Upstairs has 3 large bedrooms plus the Primary bedroom to relax after a long day. Enjoy the tiled Primary bathroom with a tiled shower and separate soaking tub. If working from home is a must, then continue down to the basement to a nicely finished office area. The rest of the basement is unfinished and open for your design.
Location
State VA
County Caroline
Zoning R1
Rooms
Other Rooms Living Room, Primary Bedroom, Bedroom 2, Bedroom 4, Kitchen, Family Room, Foyer, Breakfast Room, Office, Bathroom 3, Primary Bathroom
Basement Full, Partially Finished
Interior
Interior Features Floor Plan - Open, Soaking Tub, Stall Shower, Walk-in Closet(s), Wood Floors, Ceiling Fan(s), Carpet
Hot Water Electric
Heating Heat Pump(s)
Cooling Ceiling Fan(s), Heat Pump(s)
Flooring Hardwood, Carpet
Equipment Dishwasher, Disposal, Exhaust Fan, Icemaker, Built-In Microwave, Refrigerator, Oven/Range - Electric
Fireplace N
Window Features Double Pane,Screens
Appliance Dishwasher, Disposal, Exhaust Fan, Icemaker, Built-In Microwave, Refrigerator, Oven/Range - Electric
Heat Source Electric
Laundry Main Floor, Hookup
Exterior
Garage Garage - Front Entry, Garage Door Opener
Garage Spaces 6.0
Utilities Available Cable TV Available
Amenities Available Beach, Picnic Area, Pool - Outdoor
Waterfront N
Water Access N
View Street, Trees/Woods
Roof Type Asphalt
Accessibility None
Attached Garage 2
Total Parking Spaces 6
Garage Y
Building
Story 3
Sewer Public Sewer
Water Public
Architectural Style Colonial
Level or Stories 3
Additional Building Above Grade, Below Grade
Structure Type 9'+ Ceilings
New Construction N
Schools
High Schools Caroline
School District Caroline County Public Schools
Others
Senior Community No
Tax ID 51A7-1-B-641
Ownership Fee Simple
SqFt Source Estimated
Acceptable Financing Cash, Conventional, FHA 203(b), VA
Listing Terms Cash, Conventional, FHA 203(b), VA
Financing Cash,Conventional,FHA 203(b),VA
Special Listing Condition Standard
Read Less

Bought with Kelly L Combs • United Real Estate Premier
GET MORE INFORMATION



