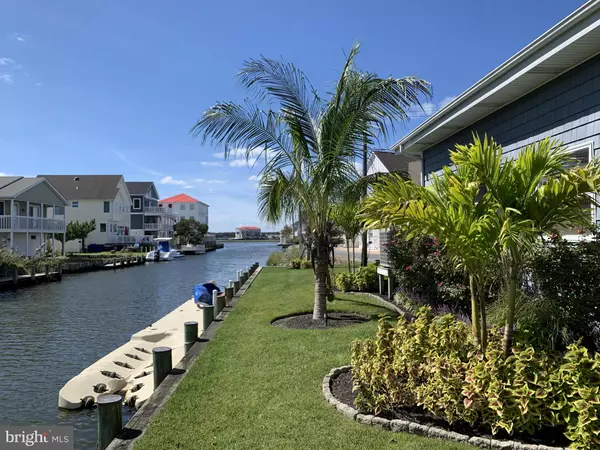For more information regarding the value of a property, please contact us for a free consultation.
39133 VAN BUREN AVE Selbyville, DE 19975
Want to know what your home might be worth? Contact us for a FREE valuation!

Our team is ready to help you sell your home for the highest possible price ASAP
Key Details
Sold Price $985,000
Property Type Single Family Home
Sub Type Detached
Listing Status Sold
Purchase Type For Sale
Square Footage 1,920 sqft
Price per Sqft $513
Subdivision Edgewater Acres
MLS Listing ID DESU2007074
Sold Date 11/12/21
Style Cottage,Coastal,Post & Beam
Bedrooms 3
Full Baths 2
HOA Fees $4/ann
HOA Y/N Y
Abv Grd Liv Area 1,920
Originating Board BRIGHT
Year Built 1979
Annual Tax Amount $585
Tax Year 2021
Lot Size 8,712 Sqft
Acres 0.2
Lot Dimensions 90.00 x 100.00
Property Description
Beautiful, well maintained coastal cottage on unique two -sided waterfront lot boasting 150 ft +\- of bulkhead and water frontage, with canal and bay view less than one mile to the Atlantic Ocean and the Delaware beaches. Rich dark wood floors, open beam ceilings, and a comfortable, open Key West vibe interior completes this cottage. The outdoor impeccable hard-scape and tropical landscaping, completes the home. The perfect location- close to the beach, abundant boat dockage and easy deep water access to the Big Assawoman Bay and the Ocean City back bays and inlet.
Location
State DE
County Sussex
Area Baltimore Hundred (31001)
Zoning AR-1
Rooms
Main Level Bedrooms 1
Interior
Interior Features Entry Level Bedroom, Floor Plan - Open, Wood Floors, Exposed Beams, Kitchen - Eat-In
Hot Water Electric
Heating Forced Air, Central, Heat Pump(s)
Cooling Central A/C
Flooring Wood, Ceramic Tile
Equipment Built-In Microwave, Dishwasher, Dryer - Electric, Microwave, Range Hood, Oven/Range - Electric, Refrigerator, Washer - Front Loading, Washer/Dryer Stacked, Water Heater
Furnishings Yes
Fireplace N
Appliance Built-In Microwave, Dishwasher, Dryer - Electric, Microwave, Range Hood, Oven/Range - Electric, Refrigerator, Washer - Front Loading, Washer/Dryer Stacked, Water Heater
Heat Source Electric
Laundry Upper Floor
Exterior
Exterior Feature Patio(s), Terrace, Brick
Water Access Y
View Water, Panoramic, Canal, Bay
Roof Type Architectural Shingle
Accessibility None
Porch Patio(s), Terrace, Brick
Garage N
Building
Lot Description Landscaping
Story 2
Foundation Crawl Space
Sewer Public Sewer
Water Public
Architectural Style Cottage, Coastal, Post & Beam
Level or Stories 2
Additional Building Above Grade, Below Grade
Structure Type Vaulted Ceilings,Wood Ceilings
New Construction N
Schools
School District Indian River
Others
Senior Community No
Tax ID 533-20.19-9.00
Ownership Fee Simple
SqFt Source Assessor
Acceptable Financing Cash, Conventional
Listing Terms Cash, Conventional
Financing Cash,Conventional
Special Listing Condition Standard
Read Less

Bought with Walter Stucki • RE/MAX Realty Group Rehoboth
GET MORE INFORMATION



