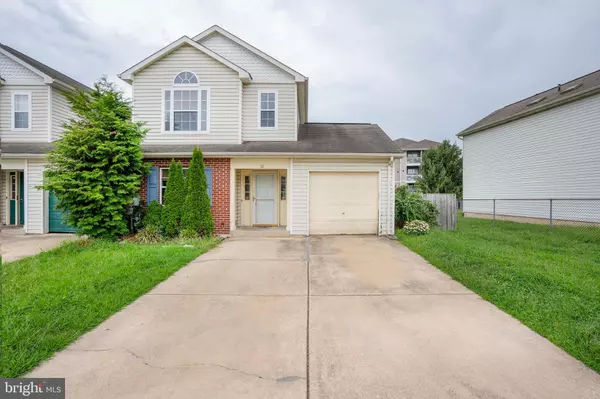For more information regarding the value of a property, please contact us for a free consultation.
18 PAXTON LN Bear, DE 19701
Want to know what your home might be worth? Contact us for a FREE valuation!

Our team is ready to help you sell your home for the highest possible price ASAP
Key Details
Sold Price $242,000
Property Type Townhouse
Sub Type End of Row/Townhouse
Listing Status Sold
Purchase Type For Sale
Square Footage 1,475 sqft
Price per Sqft $164
Subdivision Buckley
MLS Listing ID DENC2006072
Sold Date 10/12/21
Style Traditional
Bedrooms 3
Full Baths 2
Half Baths 1
HOA Y/N N
Abv Grd Liv Area 1,475
Originating Board BRIGHT
Year Built 1993
Annual Tax Amount $1,709
Tax Year 2021
Lot Size 4,792 Sqft
Acres 0.11
Lot Dimensions 49.60 x 115.00
Property Description
Spacious 3-Bedroom, 2.5-Bathroom end-unit townhouse with a private double driveway & 1-Car GARAGE. Enter into the tiled foyer where you will find a coat closet, powder room, and an eat-in kitchen to your left. The kitchen features: tile floors, gas cooking & ALL APPLIANCES ARE INCLUDED. Straight ahead you will enter the huge living room covered in HARDWOOD FLOORS, bright with tons of natural sunlight. Sliders from the living room lead out to the patio and the FULLY FENCED YARD. Back inside and on the 2nd floor, you will find 3 bedrooms and 2 full baths. The master bedroom boasts vaulted ceilings, a sitting area, 2 closets (1 is a WALK-IN CLOSET) & a full master bath. A 2nd full bathroom can be found in the hall. All bedrooms flaunt BRAND NEW CARPET & the entire house has been FRESHLY PAINTED. There’s also a basement for your laundry area & tons of storage space! Conveniently located just minutes from major roadways (DE-1, DE-40, DE-13) & nearby tons of local shops and restaurants. DO NOT WAIT, call today to schedule your tour before it's too late!!
Location
State DE
County New Castle
Area Newark/Glasgow (30905)
Zoning NCTH
Rooms
Other Rooms Living Room, Primary Bedroom, Bedroom 2, Kitchen, Bedroom 1, Laundry
Basement Full
Interior
Interior Features Primary Bath(s), Skylight(s), Kitchen - Eat-In, Pantry, Walk-in Closet(s), Wood Floors
Hot Water Natural Gas
Heating Forced Air
Cooling Central A/C
Fireplace N
Heat Source Natural Gas
Laundry Basement
Exterior
Exterior Feature Patio(s)
Garage Garage - Front Entry
Garage Spaces 5.0
Fence Fully
Waterfront N
Water Access N
Roof Type Pitched,Shingle
Accessibility None
Porch Patio(s)
Attached Garage 1
Total Parking Spaces 5
Garage Y
Building
Story 2
Foundation Concrete Perimeter
Sewer Public Sewer
Water Public
Architectural Style Traditional
Level or Stories 2
Additional Building Above Grade, Below Grade
New Construction N
Schools
High Schools William Penn
School District Colonial
Others
Senior Community No
Tax ID 10-039.20-267
Ownership Fee Simple
SqFt Source Assessor
Special Listing Condition Standard
Read Less

Bought with Debra D Coe • Weichert Realtors-Limestone
GET MORE INFORMATION



