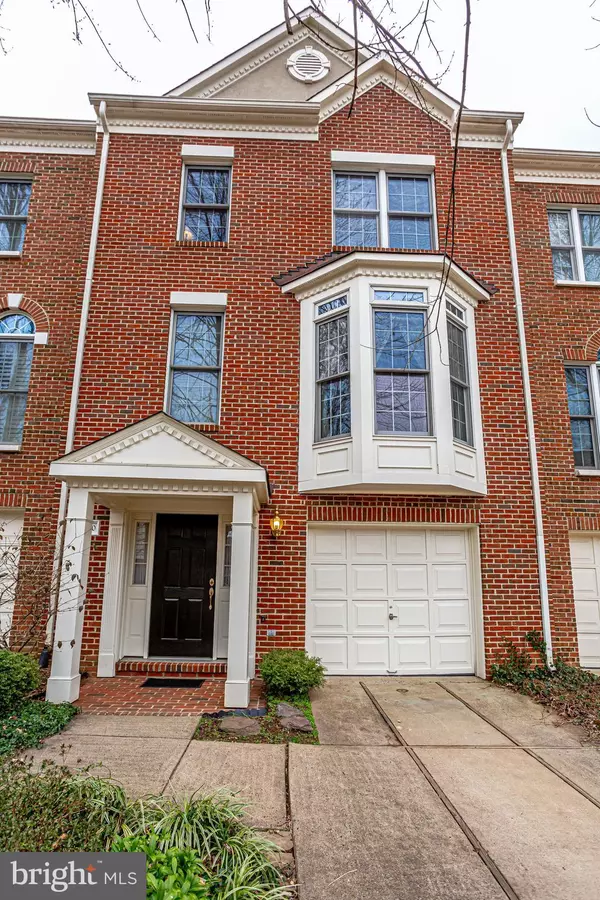For more information regarding the value of a property, please contact us for a free consultation.
11480 ROTHBURY SQ Fairfax, VA 22030
Want to know what your home might be worth? Contact us for a FREE valuation!

Our team is ready to help you sell your home for the highest possible price ASAP
Key Details
Sold Price $580,000
Property Type Townhouse
Sub Type Interior Row/Townhouse
Listing Status Sold
Purchase Type For Sale
Square Footage 1,624 sqft
Price per Sqft $357
Subdivision Random Hills Land Bay
MLS Listing ID VAFX1111966
Sold Date 03/03/20
Style Traditional
Bedrooms 3
Full Baths 3
Half Baths 1
HOA Fees $160/mo
HOA Y/N Y
Abv Grd Liv Area 1,624
Originating Board BRIGHT
Year Built 1997
Annual Tax Amount $5,865
Tax Year 2019
Lot Size 1,617 Sqft
Acres 0.04
Property Description
Random Hills brick-front garage town home in the heart of Fairfax. Two story foyer and open entry welcomes to spacious main level recreation area. Hardwoods, plush carpet and neutral tile throughout with marble surround gas fireplace and full bath, perfect for long term guests. Main level offers views of the tree-lined street from the bright family room and a three-sided fireplace to enjoy while entertaining in your formal dining room. The kitchen is well equipped with island cooktop, wall oven and microwave, side-by-side refrigerator and plenty of cabinet storage. Large eat-in-area and private patio deck surrounded by evergreen trees. Upper level features two quaint bedrooms with shared bath and master suite with luxurious bath; dual sinks, soaking tub, and stall shower. This well maintained home is absolutely pristine, situated perfectly among the coveted Random Hills community - complete with outdoor pool, walking paths, ponds, snow and trash removal.
Location
State VA
County Fairfax
Zoning 316
Direction West
Rooms
Basement Front Entrance, Fully Finished, Heated, Interior Access, Outside Entrance
Interior
Interior Features Breakfast Area, Carpet, Combination Dining/Living, Crown Moldings, Ceiling Fan(s), Dining Area, Floor Plan - Traditional, Kitchen - Eat-In, Kitchen - Island, Kitchen - Table Space, Primary Bath(s), Recessed Lighting, Soaking Tub, Stall Shower, Walk-in Closet(s), Window Treatments, Wood Floors
Heating Forced Air
Cooling Central A/C
Fireplaces Number 2
Equipment Built-In Microwave, Cooktop - Down Draft, Dishwasher, Disposal, Icemaker, Oven - Wall, Refrigerator, Water Heater, Washer, Dryer
Appliance Built-In Microwave, Cooktop - Down Draft, Dishwasher, Disposal, Icemaker, Oven - Wall, Refrigerator, Water Heater, Washer, Dryer
Heat Source Natural Gas
Exterior
Parking Features Garage - Front Entry, Garage Door Opener, Inside Access
Garage Spaces 2.0
Amenities Available Jog/Walk Path, Lake, Pool - Outdoor, Swimming Pool
Water Access N
Accessibility None
Attached Garage 1
Total Parking Spaces 2
Garage Y
Building
Story 3+
Sewer Public Sewer
Water Public
Architectural Style Traditional
Level or Stories 3+
Additional Building Above Grade, Below Grade
New Construction N
Schools
Elementary Schools Fairfax Villa
Middle Schools Frost
High Schools Woodson
School District Fairfax County Public Schools
Others
HOA Fee Include Trash,Pool(s),Common Area Maintenance,Management,Snow Removal
Senior Community No
Tax ID 0562 11A40050
Ownership Fee Simple
SqFt Source Assessor
Special Listing Condition Standard
Read Less

Bought with Susan Oh • Giant Realty, Inc.


