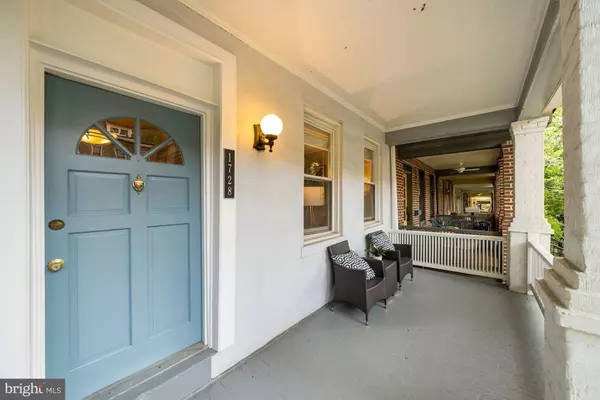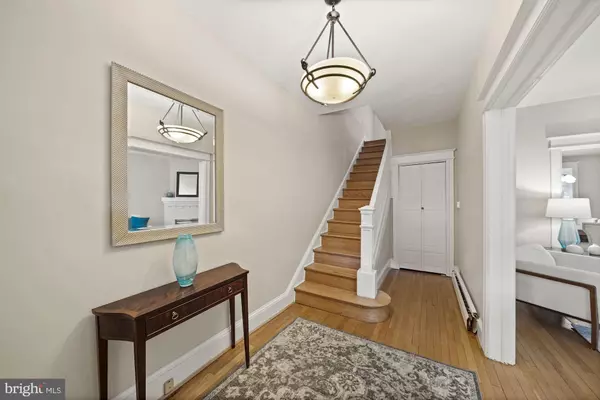For more information regarding the value of a property, please contact us for a free consultation.
1728 KENYON ST NW Washington, DC 20010
Want to know what your home might be worth? Contact us for a FREE valuation!

Our team is ready to help you sell your home for the highest possible price ASAP
Key Details
Sold Price $1,450,000
Property Type Townhouse
Sub Type Interior Row/Townhouse
Listing Status Sold
Purchase Type For Sale
Square Footage 3,200 sqft
Price per Sqft $453
Subdivision Mount Pleasant
MLS Listing ID DCDC2006080
Sold Date 08/25/21
Style Federal
Bedrooms 5
Full Baths 1
Half Baths 1
HOA Y/N N
Abv Grd Liv Area 3,200
Originating Board BRIGHT
Year Built 1923
Annual Tax Amount $8,267
Tax Year 2020
Lot Size 2,145 Sqft
Acres 0.05
Property Description
This charming, expanded and renovated four level town home is more than move in ready. Enter the home from the welcoming front porch and find an open first floor with an expanded renovated kitchen that would satisfy any chef with its multitude of counters and multiple sinks. Also on this level is a den, living room, dining room and powder room. Off the den is a large porch overlooking the deep yard.
On the second level are three bedrooms and a brand new bathroom. Off of the owner's bedroom is an office which can easily be converted into a fantastic owner's bath. The current owner had architect's drawings created which will be shared. One more level up is another bedroom, which would make an incredible treetop office overlooking Kenyon Street. There are hardwood floors throughout the first and second levels.
The lower level was recently updated and offers an entertaining space, a large bedroom and a laundry area. This level has plumbing to add another full bath, architectural drawings will be supplied. Much of this home has been upgraded from the newer boiler to the AC and roof, not to mention cosmetic updated throughout. Deep green grass backyard offers flowering trees and shrubs, there is also two car parking in the back. All this in one of the city's favorite neighborhoods, it's fantastic restaurants and shops and Bancroft Elementary School. Home is just blocks from the Columbia Heights Metro Station. Square footage is estimated
Location
State DC
County Washington
Zoning RF-1
Rooms
Basement Fully Finished
Interior
Hot Water Natural Gas
Heating Radiator
Cooling Central A/C
Fireplaces Number 1
Equipment Microwave, Dishwasher, Refrigerator, Disposal, Washer, Dryer
Window Features Energy Efficient
Appliance Microwave, Dishwasher, Refrigerator, Disposal, Washer, Dryer
Heat Source Natural Gas
Laundry Basement
Exterior
Garage Spaces 2.0
Fence Wood
Utilities Available Cable TV Available, Electric Available, Natural Gas Available
Water Access N
Accessibility None
Total Parking Spaces 2
Garage N
Building
Story 4
Sewer Public Sewer
Water Public
Architectural Style Federal
Level or Stories 4
Additional Building Above Grade
New Construction N
Schools
Elementary Schools Bancroft
Middle Schools Deal
High Schools Jackson-Reed
School District District Of Columbia Public Schools
Others
Senior Community No
Tax ID 2597//0127
Ownership Fee Simple
SqFt Source Assessor
Horse Property N
Special Listing Condition Standard
Read Less

Bought with Michael Lederman • Compass
GET MORE INFORMATION



