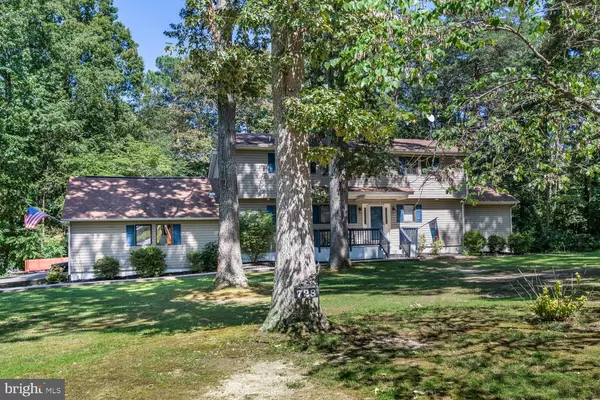For more information regarding the value of a property, please contact us for a free consultation.
728 WELSH DR Ruther Glen, VA 22546
Want to know what your home might be worth? Contact us for a FREE valuation!

Our team is ready to help you sell your home for the highest possible price ASAP
Key Details
Sold Price $349,000
Property Type Single Family Home
Sub Type Detached
Listing Status Sold
Purchase Type For Sale
Square Footage 3,048 sqft
Price per Sqft $114
Subdivision Lake Land Or
MLS Listing ID VACV2000013
Sold Date 12/09/21
Style Cape Cod
Bedrooms 3
Full Baths 2
Half Baths 1
HOA Fees $95/ann
HOA Y/N Y
Abv Grd Liv Area 2,248
Originating Board BRIGHT
Year Built 1990
Annual Tax Amount $2,245
Tax Year 2021
Property Description
Be the first to see this sprawling home with attached 2 car garage. As you enter through the front door, you'll notice the large family room with cathedral ceilings. The kitchen features updated appliances that will convey with the sale of the house. Off the kitchen, you will find access to the garage on one side and a dining room on the other side. The first floor also features a primary bedroom with a walk in closet and private bath. Down in the basement you will find a large room that was recently used as a bedroom but could be used as a rec room or office. Also in the basement, there are 2 unfinished areas that can be used for storage, one of the rooms has the hot water heater. Upstairs there are 2 bedrooms and a full bath with balcony overlooking the den. Walk out of the den to a large screened porch area that overlooks a fenced-in back yard, including a detached shed and above-ground pool that conveys with the sale of the house. Lake Land'Or is a gated community offering 2 clubhouses, 2 pools, beaches, several lakes, boating (both motorized & non-motorized), picnic areas, tennis & basketball courts, playgrounds, fitness room, campground, archery & skeet range.
Location
State VA
County Caroline
Zoning R1
Rooms
Basement Full
Main Level Bedrooms 3
Interior
Interior Features Primary Bath(s), Carpet, Entry Level Bedroom, Walk-in Closet(s)
Hot Water Electric
Heating Heat Pump(s)
Cooling Central A/C, Heat Pump(s)
Flooring Carpet, Vinyl
Heat Source Electric
Laundry Has Laundry
Exterior
Garage Garage - Side Entry
Garage Spaces 2.0
Pool Above Ground
Waterfront N
Water Access N
Roof Type Shingle
Accessibility None
Attached Garage 2
Total Parking Spaces 2
Garage Y
Building
Story 2
Foundation Slab
Sewer Public Sewer
Water Public
Architectural Style Cape Cod
Level or Stories 2
Additional Building Above Grade, Below Grade
Structure Type 2 Story Ceilings,Beamed Ceilings,Dry Wall,Vaulted Ceilings,Wood Ceilings
New Construction N
Schools
Elementary Schools Ladysmith
Middle Schools Caroline
High Schools Caroline
School District Caroline County Public Schools
Others
Senior Community No
Tax ID 51A6-1-B-403
Ownership Fee Simple
SqFt Source Assessor
Special Listing Condition Standard
Read Less

Bought with Non Member • Non Subscribing Office
GET MORE INFORMATION



