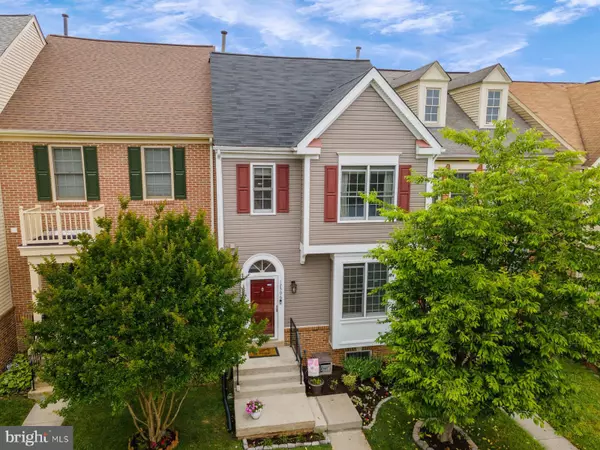For more information regarding the value of a property, please contact us for a free consultation.
12506 MANCHESTER WAY Woodbridge, VA 22192
Want to know what your home might be worth? Contact us for a FREE valuation!

Our team is ready to help you sell your home for the highest possible price ASAP
Key Details
Sold Price $420,000
Property Type Townhouse
Sub Type Interior Row/Townhouse
Listing Status Sold
Purchase Type For Sale
Square Footage 2,010 sqft
Price per Sqft $208
Subdivision Westridge
MLS Listing ID VAPW523736
Sold Date 06/25/21
Style Colonial
Bedrooms 4
Full Baths 3
Half Baths 1
HOA Fees $112/qua
HOA Y/N Y
Abv Grd Liv Area 1,398
Originating Board BRIGHT
Year Built 1991
Annual Tax Amount $3,903
Tax Year 2021
Lot Size 1,599 Sqft
Acres 0.04
Property Description
Appraised at sales price! Sought after WESTRIDGE town home with close proximity to Westridge Elementary! Open house Saturday 1-3pm! Updated offer deadline 5/29 at 8pm. Welcome home to 3 levels of well maintained structure! Current owners have done the heavy lifting and replaced several high ticket items over the course of their ownership: siding and roof 2016, water heater 2015, HVAC 2016, dishwasher 2017, microwave 2019, and replaced all Polybutylene Pipes in 2019! The main floor greets you with a "drop zone" behind the main door, a place to hang your coats and store your shoes, you'll also find the guest bath here. Up a few steps you'll find the entrance to a spacious kitchen with ample cabinetry. This bright space has room for a detached island or small breakfast table. On the same level is a dining area as well as a family room with french doors leading to a large deck. You'll appreciate the north facing deck in the hot summer months giving much needed shade. Upstairs is the primary bedroom with vaulted ceiling, walk in closet, and en-suite bathroom, as well as two secondary bedrooms that share a hall bath. On the lower level you'll find a flex space that could be a 4th bedroom, office, gym, craft room (let your imagination run wild), a 3rd full bathroom, laundry inside the utility room, as well as a large rec room with french doors leading out to your fully fenced yard, which has a gate leading out to the common area. Two assigned parking slots are easily accessible from your home. The community provides ample amenities with an outdoor pool, stock pond, walking trails, basketball courts, tennis courts, tot lots, and several community events. Conveniently located with easy access to commuter lots, shopping and dining. Questions? Please reach out to Marion, the listing agent!
Location
State VA
County Prince William
Zoning R6
Rooms
Basement Full
Interior
Hot Water Natural Gas
Heating Forced Air
Cooling Central A/C
Fireplaces Number 1
Fireplaces Type Gas/Propane
Equipment Built-In Microwave, Dishwasher, Disposal, Dryer, Oven/Range - Gas, Stainless Steel Appliances, Washer, Water Heater
Fireplace Y
Appliance Built-In Microwave, Dishwasher, Disposal, Dryer, Oven/Range - Gas, Stainless Steel Appliances, Washer, Water Heater
Heat Source Natural Gas
Laundry Basement
Exterior
Garage Spaces 2.0
Parking On Site 2
Fence Privacy
Utilities Available Under Ground
Amenities Available Tot Lots/Playground, Pool - Outdoor, Jog/Walk Path, Basketball Courts, Tennis Courts
Waterfront N
Water Access N
Roof Type Architectural Shingle
Accessibility None
Total Parking Spaces 2
Garage N
Building
Story 3
Sewer Public Sewer
Water Public
Architectural Style Colonial
Level or Stories 3
Additional Building Above Grade, Below Grade
New Construction N
Schools
Elementary Schools Westridge
School District Prince William County Public Schools
Others
Senior Community No
Tax ID 8193-64-0134
Ownership Fee Simple
SqFt Source Assessor
Special Listing Condition Standard
Read Less

Bought with Enkutatash Taye • Fairfax Realty Select
GET MORE INFORMATION



