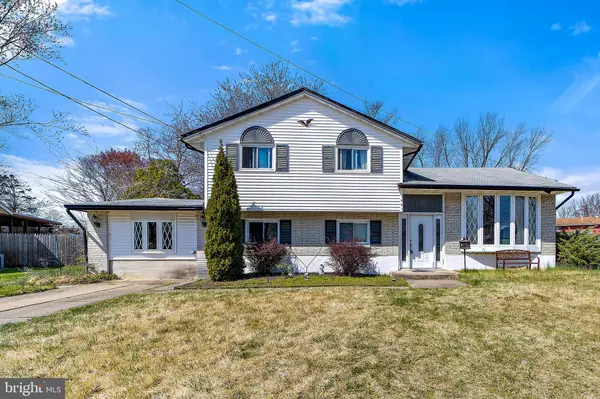For more information regarding the value of a property, please contact us for a free consultation.
991 SHERBROOK CIR Somerdale, NJ 08083
Want to know what your home might be worth? Contact us for a FREE valuation!

Our team is ready to help you sell your home for the highest possible price ASAP
Key Details
Sold Price $230,000
Property Type Single Family Home
Sub Type Detached
Listing Status Sold
Purchase Type For Sale
Square Footage 1,888 sqft
Price per Sqft $121
Subdivision Timberbirch
MLS Listing ID NJCD416118
Sold Date 06/15/21
Style Split Level
Bedrooms 3
Full Baths 1
Half Baths 1
HOA Y/N N
Abv Grd Liv Area 1,888
Originating Board BRIGHT
Year Built 1960
Annual Tax Amount $8,236
Tax Year 2020
Lot Size 0.322 Acres
Acres 0.32
Lot Dimensions 85.00 x 218.00
Property Description
Attention Investors!! Home comes with a great tenant for the next year!!!! Welcome to your Dream Home on a friendly Cul-de-sac in the heart of beautiful Somerdale, NJ just minutes from all the major highways and eateries in South Jersey. You will be welcomed by the great curb appeal in the desired development of Timberbirch. Step into the large open Living Room with stunning hardwood floors. This home offers a converted garage with vaulted ceilings that will be your favorite room to relax including a gas fireplace. Use the adjacent open concept room as an extra bedroom area or personal bar. Upstairs you will find 3 bedrooms, full bath and access to fold down attic. This gorgeous home boasts one of the largest properties in town with close to a third of an acre of land. Host friends and family with this spacious backyard including a screened in Patio. Currently has a renter in it for the next year.
Location
State NJ
County Camden
Area Gloucester Twp (20415)
Zoning RES
Rooms
Other Rooms Living Room, Dining Room, Primary Bedroom, Bedroom 2, Kitchen, Family Room, Bedroom 1
Interior
Interior Features Combination Dining/Living, Floor Plan - Open, Kitchen - Island, Wood Floors
Hot Water Natural Gas
Heating Forced Air
Cooling Central A/C
Flooring Hardwood, Carpet
Fireplaces Number 1
Equipment Dishwasher, Disposal, Dryer, Oven - Single, Refrigerator, Washer, Water Heater
Fireplace Y
Appliance Dishwasher, Disposal, Dryer, Oven - Single, Refrigerator, Washer, Water Heater
Heat Source Natural Gas
Laundry Lower Floor
Exterior
Exterior Feature Patio(s), Screened
Garage Spaces 2.0
Fence Fully
Water Access N
Roof Type Shingle
Accessibility None
Porch Patio(s), Screened
Total Parking Spaces 2
Garage N
Building
Story 2
Sewer Public Sewer
Water Public
Architectural Style Split Level
Level or Stories 2
Additional Building Above Grade, Below Grade
New Construction N
Schools
School District Black Horse Pike Regional Schools
Others
Senior Community No
Tax ID 15-09001-00008
Ownership Fee Simple
SqFt Source Assessor
Acceptable Financing Cash, Conventional, FHA, VA
Listing Terms Cash, Conventional, FHA, VA
Financing Cash,Conventional,FHA,VA
Special Listing Condition Standard
Read Less

Bought with Dionne A Forrester • Keller Williams Realty - Cherry Hill
GET MORE INFORMATION



