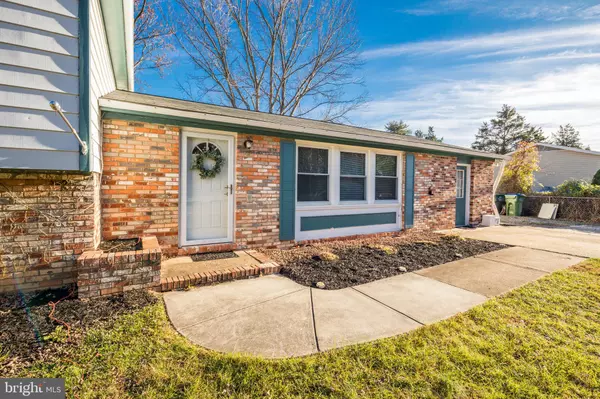For more information regarding the value of a property, please contact us for a free consultation.
11105 PIEDMONT DR Fredericksburg, VA 22407
Want to know what your home might be worth? Contact us for a FREE valuation!

Our team is ready to help you sell your home for the highest possible price ASAP
Key Details
Sold Price $322,500
Property Type Single Family Home
Sub Type Detached
Listing Status Sold
Purchase Type For Sale
Square Footage 2,304 sqft
Price per Sqft $139
Subdivision Deerfield
MLS Listing ID VASP2000057
Sold Date 02/25/22
Style Split Level
Bedrooms 3
Full Baths 2
HOA Y/N N
Abv Grd Liv Area 1,632
Originating Board BRIGHT
Annual Tax Amount $1,588
Tax Year 2021
Lot Size 0.395 Acres
Acres 0.4
Property Description
Welcome to your new home!
Located within the sought-after Deerfield neighborhood, this spacious split-level, 3 bed / 2 bath home features an updated kitchen with granite countertops and eat in area. Carport off kitchen has been transformed into an additional room that can be used as an office/den or storage space. Walk-out deck with gazebo overlooks large fenced in back yard and pool. (Pool cover and equipment convey, along with water treatment system.) Lower level opens to beautiful family room with updated flooring and gas fireplace, large utility and laundry room located off family room. Upper level boasts updated hall bath, 2 guest bedrooms and large primary bedroom with ensuite bathroom.
Location
State VA
County Spotsylvania
Zoning R1
Rooms
Basement Other
Interior
Interior Features Ceiling Fan(s)
Hot Water Electric
Heating Heat Pump(s)
Cooling Heat Pump(s), Ceiling Fan(s), Window Unit(s)
Fireplaces Number 1
Equipment Built-In Microwave, Dryer, Washer, Dishwasher, Disposal, Refrigerator, Stove
Appliance Built-In Microwave, Dryer, Washer, Dishwasher, Disposal, Refrigerator, Stove
Heat Source Other
Laundry Dryer In Unit, Washer In Unit
Exterior
Exterior Feature Patio(s), Deck(s)
Garage Spaces 3.0
Pool Other
Waterfront N
Water Access N
Roof Type Shingle,Composite
Accessibility None
Porch Patio(s), Deck(s)
Total Parking Spaces 3
Garage N
Building
Story 2
Foundation Slab
Sewer Public Sewer
Water Well, Private
Architectural Style Split Level
Level or Stories 2
Additional Building Above Grade, Below Grade
New Construction N
Schools
Elementary Schools Battlefield (Spotsylvania)
Middle Schools Spotsylvania
High Schools Chancellor
School District Spotsylvania County Public Schools
Others
Senior Community No
Tax ID 22D7-141-
Ownership Fee Simple
SqFt Source Assessor
Special Listing Condition Standard
Read Less

Bought with Alba Martinez • Samson Properties
GET MORE INFORMATION



