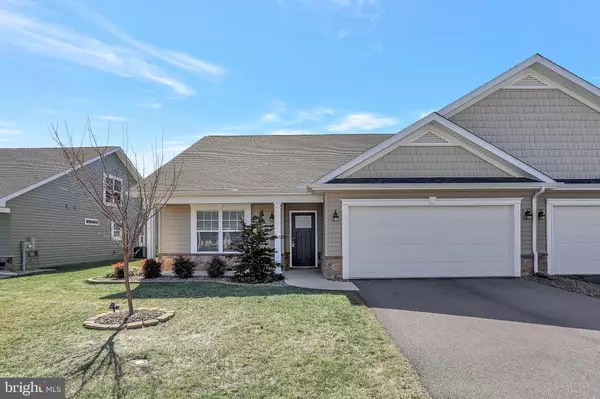For more information regarding the value of a property, please contact us for a free consultation.
35 SAFFRON TER Falling Waters, WV 25419
Want to know what your home might be worth? Contact us for a FREE valuation!

Our team is ready to help you sell your home for the highest possible price ASAP
Key Details
Sold Price $255,000
Property Type Single Family Home
Sub Type Twin/Semi-Detached
Listing Status Sold
Purchase Type For Sale
Square Footage 1,680 sqft
Price per Sqft $151
Subdivision Spring Mills
MLS Listing ID WVBE184004
Sold Date 03/26/21
Style Other
Bedrooms 2
Full Baths 2
HOA Fees $38/ann
HOA Y/N Y
Abv Grd Liv Area 1,680
Originating Board BRIGHT
Year Built 2017
Annual Tax Amount $1,297
Tax Year 2020
Lot Size 6,098 Sqft
Acres 0.14
Property Description
Highly sought after villa in Spring Mills subdivision! This incredible villa offers 2 bedrooms and 2 baths with an open floor plan. Luxury vinyl flooring flows throughout the home! The kitchen features 42" cabinetry, stainless steel appliances, and a center island. Outside the kitchen area is room for a large dining table. The primary bedroom is large and features beautiful tray ceiling, a walk-in closet and a private bathroom. The spacious great room leads to a screened porch which overlooks the large fenced backyard with full trees for privacy. This section of the community offers sloping curbs and sidewalks for walking. Washer, dryer, and window treatments convey. Schedule your showing today as these units don't last long!
Location
State WV
County Berkeley
Zoning 101
Rooms
Other Rooms Dining Room, Primary Bedroom, Kitchen, Foyer, Great Room, Laundry, Primary Bathroom, Additional Bedroom
Main Level Bedrooms 2
Interior
Interior Features Ceiling Fan(s), Dining Area, Entry Level Bedroom, Family Room Off Kitchen, Floor Plan - Open, Kitchen - Island, Pantry, Primary Bath(s), Stall Shower, Upgraded Countertops, Walk-in Closet(s), Window Treatments, Recessed Lighting
Hot Water Electric
Heating Heat Pump(s)
Cooling Central A/C
Flooring Vinyl
Equipment Built-In Microwave, Oven - Self Cleaning, Refrigerator, Icemaker, Dishwasher, Disposal, Washer, Dryer, Exhaust Fan, Stainless Steel Appliances, Water Heater
Furnishings No
Fireplace N
Window Features Double Pane,Insulated,Screens
Appliance Built-In Microwave, Oven - Self Cleaning, Refrigerator, Icemaker, Dishwasher, Disposal, Washer, Dryer, Exhaust Fan, Stainless Steel Appliances, Water Heater
Heat Source Electric
Laundry Main Floor, Has Laundry, Washer In Unit, Dryer In Unit
Exterior
Exterior Feature Patio(s), Screened
Garage Garage - Front Entry, Inside Access, Garage Door Opener
Garage Spaces 4.0
Fence Decorative, Vinyl, Rear
Amenities Available Jog/Walk Path, Pool - Outdoor, Tot Lots/Playground, Tennis Courts
Water Access N
View Street, Trees/Woods
Roof Type Architectural Shingle
Street Surface Black Top,Paved
Accessibility Level Entry - Main, No Stairs, 36\"+ wide Halls, 32\"+ wide Doors
Porch Patio(s), Screened
Attached Garage 2
Total Parking Spaces 4
Garage Y
Building
Story 1
Foundation Slab
Sewer Public Sewer
Water Public
Architectural Style Other
Level or Stories 1
Additional Building Above Grade, Below Grade
Structure Type Dry Wall,Tray Ceilings
New Construction N
Schools
School District Berkeley County Schools
Others
Pets Allowed Y
HOA Fee Include Common Area Maintenance,Road Maintenance,Snow Removal
Senior Community No
Tax ID 0214E025100000000
Ownership Fee Simple
SqFt Source Assessor
Security Features Smoke Detector
Acceptable Financing FHA, VA, USDA, Conventional, Cash
Horse Property N
Listing Terms FHA, VA, USDA, Conventional, Cash
Financing FHA,VA,USDA,Conventional,Cash
Special Listing Condition Standard
Pets Description Dogs OK, Cats OK
Read Less

Bought with Heather Parziale • Weichert Realtors - Blue Ribbon
GET MORE INFORMATION



