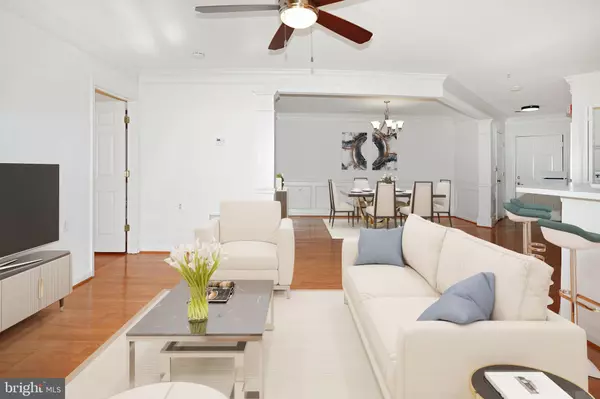For more information regarding the value of a property, please contact us for a free consultation.
12481 HAYES CT #104 Fairfax, VA 22033
Want to know what your home might be worth? Contact us for a FREE valuation!

Our team is ready to help you sell your home for the highest possible price ASAP
Key Details
Sold Price $350,000
Property Type Condo
Sub Type Condo/Co-op
Listing Status Sold
Purchase Type For Sale
Square Footage 1,227 sqft
Price per Sqft $285
Subdivision Cedar Lakes
MLS Listing ID VAFX1181582
Sold Date 03/31/21
Style Contemporary
Bedrooms 2
Full Baths 2
Condo Fees $336/mo
HOA Y/N N
Abv Grd Liv Area 1,227
Originating Board BRIGHT
Year Built 1996
Annual Tax Amount $3,396
Tax Year 2021
Property Description
Offers due Monday at 5pm, 3/1. Spacious and bright 2 bedroom 2 bathroom condo in sought after Fairfax Cedar Lakes! Features an open floor plan, hardwood floors, and large living room. Windows are facing the trees to give privacy. Master suite includes a walk-in-closet and large bathroom with separate tub and shower plus dual vanity. Generous second bedroom and full bathroom. Located on a quiet court just minutes from Fairfax County Parkway and Rt. 66. Close to Whole Foods, Costco, Target, Fair Oaks Mall, Fair Oaks Hospital, other shopping and so many restaurants. Comes with 1 assigned parking space (040) and 2 visitor parking tags.
Location
State VA
County Fairfax
Zoning 320
Rooms
Main Level Bedrooms 2
Interior
Interior Features Chair Railings, Combination Dining/Living, Family Room Off Kitchen, Entry Level Bedroom, Floor Plan - Open, Primary Bath(s), Soaking Tub, Tub Shower, Window Treatments, Ceiling Fan(s)
Hot Water Electric
Heating Forced Air
Cooling Central A/C
Equipment Built-In Range, Washer, Dryer, Disposal, Dishwasher, Refrigerator, Oven - Wall, Exhaust Fan
Appliance Built-In Range, Washer, Dryer, Disposal, Dishwasher, Refrigerator, Oven - Wall, Exhaust Fan
Heat Source Natural Gas
Exterior
Parking On Site 1
Utilities Available Electric Available, Natural Gas Available
Amenities Available Common Grounds, Swimming Pool, Tot Lots/Playground
Water Access N
Accessibility 2+ Access Exits, Level Entry - Main
Garage N
Building
Story 1
Unit Features Garden 1 - 4 Floors
Sewer Public Sewer
Water Public
Architectural Style Contemporary
Level or Stories 1
Additional Building Above Grade, Below Grade
New Construction N
Schools
Elementary Schools Greenbriar East
Middle Schools Katherine Johnson
High Schools Fairfax
School District Fairfax County Public Schools
Others
HOA Fee Include Ext Bldg Maint,Insurance,Management,Pool(s),Recreation Facility,Reserve Funds,Road Maintenance,Sewer,Snow Removal,Trash,Water
Senior Community No
Tax ID 0454 12040104
Ownership Condominium
Security Features Smoke Detector
Special Listing Condition Standard
Read Less

Bought with Tammy S Son • Curatus Realty


