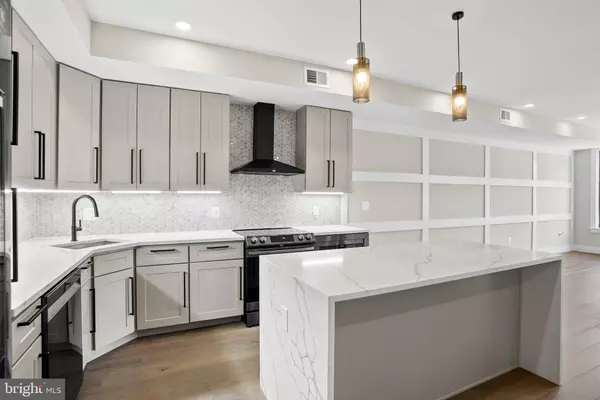For more information regarding the value of a property, please contact us for a free consultation.
619 1/2 NEWTON PL NW #2 Washington, DC 20010
Want to know what your home might be worth? Contact us for a FREE valuation!

Our team is ready to help you sell your home for the highest possible price ASAP
Key Details
Sold Price $815,000
Property Type Condo
Sub Type Condo/Co-op
Listing Status Sold
Purchase Type For Sale
Square Footage 1,870 sqft
Price per Sqft $435
Subdivision Park View
MLS Listing ID DCDC2003154
Sold Date 12/06/21
Style Contemporary
Bedrooms 3
Full Baths 3
Condo Fees $257/mo
HOA Y/N N
Abv Grd Liv Area 1,870
Originating Board BRIGHT
Year Built 2021
Annual Tax Amount $3,410
Tax Year 2020
Property Description
619 Newton PL NW is a brand new 2-unit condominium a block away from the vibrant and exciting street of Georgia Ave. This building is in Park view, just blocks away from restaurants, bars, and two walkable metros. Each unit is 3-bedroom, 3 Full bath units. Each kitchen comes with huge quartz kitchen island, ample amount of cabinet space, and high-end energy efficient stainless-steel appliances. Each bedroom has its own bathroom, large walk-in closets, and tons of natural light. Master bedroom comes with a jaw dropping full bath with a soak in tub, dual sinks, and large shower. Penthouse unit (#2) has a private roof top deck. Each unit comes with one parking space.
Location
State DC
County Washington
Zoning RF-1
Rooms
Main Level Bedrooms 1
Interior
Interior Features Combination Dining/Living, Combination Kitchen/Living, Crown Moldings, Entry Level Bedroom, Floor Plan - Open, Intercom, Kitchen - Island, Kitchen - Gourmet, Pantry, Recessed Lighting, Sprinkler System, Tub Shower, Upgraded Countertops, Walk-in Closet(s), Wood Floors
Hot Water Electric
Heating Central, Heat Pump(s)
Cooling Central A/C, Heat Pump(s)
Flooring Hardwood
Equipment Built-In Microwave, Dishwasher, Dryer - Front Loading, Dryer, Energy Efficient Appliances, Intercom, Microwave, Oven/Range - Electric, Refrigerator, Stainless Steel Appliances, Washer, Washer - Front Loading
Furnishings No
Fireplace N
Appliance Built-In Microwave, Dishwasher, Dryer - Front Loading, Dryer, Energy Efficient Appliances, Intercom, Microwave, Oven/Range - Electric, Refrigerator, Stainless Steel Appliances, Washer, Washer - Front Loading
Heat Source Electric
Laundry Dryer In Unit, Washer In Unit
Exterior
Exterior Feature Deck(s), Patio(s)
Garage Spaces 1.0
Parking On Site 1
Amenities Available None
Water Access N
Accessibility None
Porch Deck(s), Patio(s)
Total Parking Spaces 1
Garage N
Building
Story 2
Unit Features Garden 1 - 4 Floors
Sewer Public Sewer
Water Public
Architectural Style Contemporary
Level or Stories 2
Additional Building Above Grade, Below Grade
Structure Type High
New Construction Y
Schools
School District District Of Columbia Public Schools
Others
Pets Allowed Y
HOA Fee Include Common Area Maintenance,Lawn Maintenance,Management,Reserve Funds,Sewer,Snow Removal,Trash,Water
Senior Community No
Tax ID 3033//0092
Ownership Condominium
Security Features Carbon Monoxide Detector(s),Intercom,Security System,Fire Detection System,Sprinkler System - Indoor,Smoke Detector
Acceptable Financing Conventional
Horse Property N
Listing Terms Conventional
Financing Conventional
Special Listing Condition Standard
Pets Allowed No Pet Restrictions
Read Less

Bought with Nicole Petersen • TTR Sotheby's International Realty
GET MORE INFORMATION



