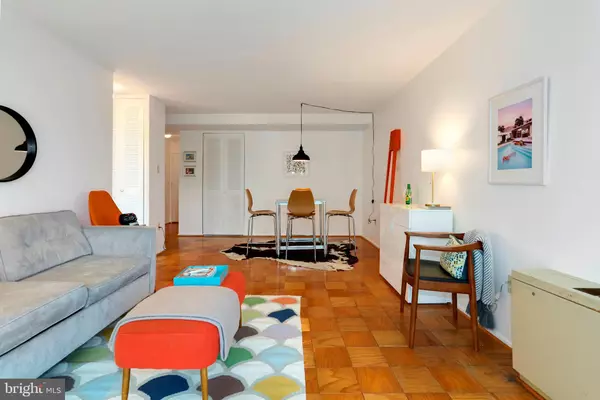For more information regarding the value of a property, please contact us for a free consultation.
1311 DELAWARE AVE SW #S329 Washington, DC 20024
Want to know what your home might be worth? Contact us for a FREE valuation!

Our team is ready to help you sell your home for the highest possible price ASAP
Key Details
Sold Price $160,000
Property Type Condo
Sub Type Condo/Co-op
Listing Status Sold
Purchase Type For Sale
Square Footage 615 sqft
Price per Sqft $260
Subdivision Sw Waterfront
MLS Listing ID DCDC514884
Sold Date 08/11/21
Style Contemporary
Bedrooms 1
Full Baths 1
Condo Fees $1,029/mo
HOA Y/N N
Abv Grd Liv Area 615
Originating Board BRIGHT
Year Built 1962
Tax Year 2021
Property Description
Live in the heart of sought after Southwest Waterfront! Designed by renowned mid-century architect Charles Goodman, this 1 bedroom unit is flooded with natural light from expansive windows, all fitted with mechanical shades. The bright bedroom is filled with sun and features large closets. Enjoy all four seasons on the spacious covered and screened-in balcony. Fresh paint, updates throughout, updated appliances in the kitchen, and ample storage complete this terrific offering. Building amenities include a 24/7 concierge, fitness center, pool, security, party room, library, and more! Parking is available to rent inside this gated community in freshly repaved parking lots. Located just blocks to Arena Stage, Nationals Park, Audi Field, The Wharf's award-winning restaurants, The Anthem, the Marina, Safeway, CVS, and two metro stops! The co-op fee includes all property taxes, water, electric, gas, trash, sewer, cable TV, and tons of community amenities. Both Comcast and FIOS are pre-wired and available for high-speed internet service. Note: property taxes listed on the real estate site may reflect the taxes for the entire building. The actual property taxes for this unit are covered in the monthly co-op fee.
Location
State DC
County Washington
Zoning RA-2
Rooms
Main Level Bedrooms 1
Interior
Interior Features Dining Area, Kitchen - Gourmet, Tub Shower, Window Treatments, Wood Floors
Hot Water Oil
Heating Central
Cooling Central A/C
Equipment Built-In Microwave, Dishwasher, Disposal, Freezer, Oven/Range - Electric, Refrigerator, Stainless Steel Appliances, Stove
Appliance Built-In Microwave, Dishwasher, Disposal, Freezer, Oven/Range - Electric, Refrigerator, Stainless Steel Appliances, Stove
Heat Source Central
Exterior
Exterior Feature Balcony
Amenities Available Common Grounds, Concierge, Elevator, Extra Storage, Gated Community, Library, Meeting Room, Party Room, Pool - Outdoor, Security
Water Access N
View City
Accessibility Elevator
Porch Balcony
Garage N
Building
Story 1
Unit Features Hi-Rise 9+ Floors
Sewer Public Sewer
Water Public
Architectural Style Contemporary
Level or Stories 1
Additional Building Above Grade, Below Grade
New Construction N
Schools
Elementary Schools Amidon-Bowen
Middle Schools Jefferson Middle School Academy
High Schools Jackson-Reed
School District District Of Columbia Public Schools
Others
Pets Allowed N
HOA Fee Include Common Area Maintenance,Ext Bldg Maint,Heat,Lawn Maintenance,Management,Sewer,Snow Removal,Trash,Water
Senior Community No
Tax ID 0546//0819
Ownership Cooperative
Security Features 24 hour security,Security Gate
Special Listing Condition Standard
Read Less

Bought with Margaret M. Babbington • Compass
GET MORE INFORMATION



