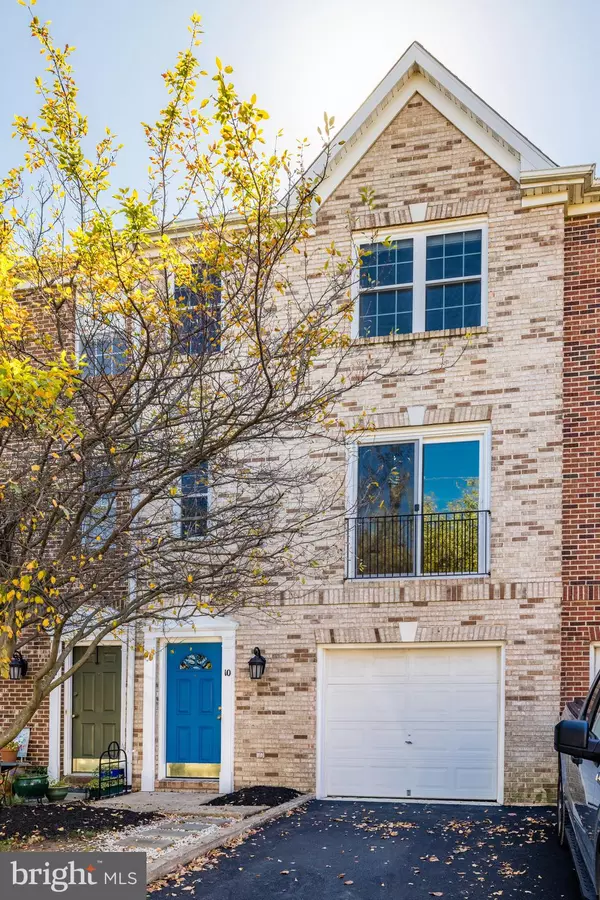For more information regarding the value of a property, please contact us for a free consultation.
10 W GLEBE RD Alexandria, VA 22305
Want to know what your home might be worth? Contact us for a FREE valuation!

Our team is ready to help you sell your home for the highest possible price ASAP
Key Details
Sold Price $762,000
Property Type Townhouse
Sub Type Interior Row/Townhouse
Listing Status Sold
Purchase Type For Sale
Square Footage 1,750 sqft
Price per Sqft $435
Subdivision Commonwealth Crossing
MLS Listing ID VAAX2018584
Sold Date 11/11/22
Style Colonial,Contemporary
Bedrooms 4
Full Baths 2
Half Baths 2
HOA Fees $135/qua
HOA Y/N Y
Abv Grd Liv Area 1,750
Originating Board BRIGHT
Year Built 1999
Annual Tax Amount $7,211
Tax Year 2022
Lot Size 2,185 Sqft
Acres 0.05
Property Description
This completely renovated, beautifully designed 4 bedroom 2 full & 2 half bath townhome in the center of vibrant Del Ray awaits you to call it home! Completely move in ready - just bring your belongings and start living the Alexandria lifestyle. Updated kitchen and baths with stunning hardwood floors throughout the home - all style and elegance. Welcoming foyer leads into a lower level multi-purpose room - home office, home gym, rec room, or guest room - so many possibilities. On this level you will also find a half bath perfect for guests staying over night, full sized laundry room with side by side washer/dryer and lovely fire place and updated sliding glass doors that lead to a patio and professionally landscaped/low maintenance private fenced backyard; perfect for gatherings, relaxing after work, or just enjoying the sunlight that the yard receives all day.
Upstairs, the open main level with hardwood floors and tons of natural light is the perfect blend of architectural character with modern amenities and finishes. The stunning gourmet kitchen with Quartz countertops, stainless steel appliances, huge island and tons of storage and counter space awaits your culinary adventures. Also room for an eat in dining room table next to the outdoor deck, great for space for entertaining! A convenient powder room finishes the main level.
On the third level a spacious primary suite with updated bath and two closets closet. Two other secondary bedrooms share an updated hall bath. Convenient one car attached garage and room for 1 car in the driveway! New AC in 2019 and new roof in 2020!
Finally location location location: From this house you can easily access Arlington/DC/Alexandria, the airport, major transportation & everything in between!
*** Just a short walk to the new Potomac Yard Metro Station and Four Mile Run Trial!***
Location
State VA
County Alexandria City
Zoning CSL
Rooms
Other Rooms Living Room, Dining Room, Primary Bedroom, Bedroom 2, Bedroom 3, Kitchen, Game Room, Family Room, Foyer, Breakfast Room, Laundry, Other
Basement Front Entrance, Outside Entrance, Rear Entrance, Full, Fully Finished, Walkout Level
Interior
Interior Features Breakfast Area, Combination Dining/Living, Combination Kitchen/Dining, Combination Kitchen/Living, Floor Plan - Open, Kitchen - Gourmet, Kitchen - Island, Kitchen - Table Space, Primary Bath(s), Recessed Lighting, Upgraded Countertops, Window Treatments, Wood Floors
Hot Water Natural Gas
Heating Forced Air
Cooling Central A/C
Flooring Hardwood
Fireplaces Number 1
Fireplaces Type Fireplace - Glass Doors, Gas/Propane
Equipment Dishwasher, Disposal, Icemaker, Range Hood, Refrigerator, Stove
Fireplace Y
Window Features Double Pane
Appliance Dishwasher, Disposal, Icemaker, Range Hood, Refrigerator, Stove
Heat Source Natural Gas
Laundry Dryer In Unit, Washer In Unit
Exterior
Exterior Feature Deck(s)
Parking Features Garage - Front Entry
Garage Spaces 2.0
Fence Rear
Utilities Available Cable TV Available
Water Access N
Roof Type Architectural Shingle
Accessibility None
Porch Deck(s)
Attached Garage 1
Total Parking Spaces 2
Garage Y
Building
Story 3
Foundation Slab
Sewer Public Sewer
Water Public
Architectural Style Colonial, Contemporary
Level or Stories 3
Additional Building Above Grade, Below Grade
Structure Type Vaulted Ceilings
New Construction N
Schools
Elementary Schools Cora Kelly Magnet
Middle Schools George Washington
High Schools T.C. Williams
School District Alexandria City Public Schools
Others
Pets Allowed Y
HOA Fee Include Common Area Maintenance,Management,Reserve Funds,Snow Removal
Senior Community No
Tax ID 50672140
Ownership Fee Simple
SqFt Source Assessor
Special Listing Condition Standard
Pets Allowed No Pet Restrictions
Read Less

Bought with Daniel Thomas Tippett • Long & Foster Real Estate, Inc.


