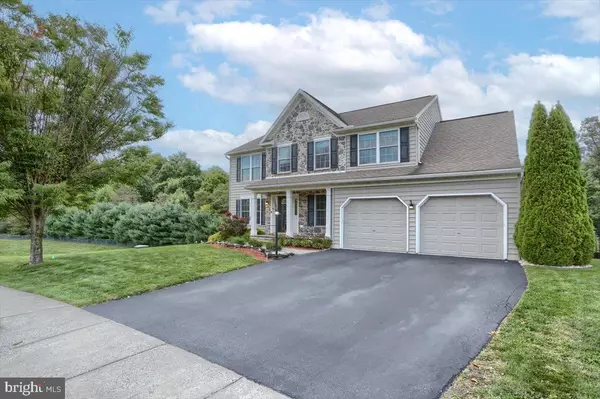For more information regarding the value of a property, please contact us for a free consultation.
27 SWEETBRIAR LN Lebanon, PA 17046
Want to know what your home might be worth? Contact us for a FREE valuation!

Our team is ready to help you sell your home for the highest possible price ASAP
Key Details
Sold Price $410,000
Property Type Single Family Home
Sub Type Detached
Listing Status Sold
Purchase Type For Sale
Square Footage 2,588 sqft
Price per Sqft $158
Subdivision Pine Ridge Village
MLS Listing ID PALN2007320
Sold Date 11/02/22
Style Traditional
Bedrooms 4
Full Baths 2
Half Baths 1
HOA Fees $15/ann
HOA Y/N Y
Abv Grd Liv Area 2,588
Originating Board BRIGHT
Year Built 2007
Annual Tax Amount $5,026
Tax Year 2022
Lot Size 9,583 Sqft
Acres 0.22
Property Description
The ONE you've been wishing for is HERE! From the time you open the door it will feel like HOME with 2-story foyer, hardwood flooring, large living/flex room which opens to spacious dining room, beautiful kitchen with 5 burner gas cooking & double oven, under cabinet lighting, tile backsplash, island, breakfast bar, breakfast nook, cozy family room with fireplace for those chilly nights and a sunroom which opens to your extensive outdoor living areas including deck to enjoy your favorite beverage or watching over those playing ball in the private newly fenced yard (with plenty of room for future pool), complete with shed. Convenient laundry room with built ins / mudroom are located between the kitchen & oversized garage with epoxy floor! The lower level features an exercise room & huge area for expansion if wanted or unfinished play/shop area which walks directly outdoors onto patio! On the 2nd level you will find a relaxing Primary room with multiple closets, adjoining sitting room (or private study, nursery) & private en-suite with jetted tub, double sinks, tile flooring & a shower! 3 additional bedrooms & another full bath completed that level. Be the envy of your Pinterest friends in this HOME with great location..... only mins to Indiantown Gap, Hershey, Harrisburg, VA Hospital! New carpet, paint, fencing & hot water heater... ready just in time to spend your Holidays here! Seller is Relocating..... You WIN!
Location
State PA
County Lebanon
Area Swatara Twp (13232)
Zoning RESIDENTIAL
Rooms
Other Rooms Living Room, Dining Room, Primary Bedroom, Sitting Room, Bedroom 2, Bedroom 3, Bedroom 4, Kitchen, Family Room, Foyer, Breakfast Room, Sun/Florida Room, Exercise Room, Laundry, Primary Bathroom, Full Bath, Half Bath
Basement Daylight, Full, Walkout Level
Interior
Interior Features Breakfast Area, Built-Ins, Ceiling Fan(s), Crown Moldings, Family Room Off Kitchen, Floor Plan - Open, Formal/Separate Dining Room, Kitchen - Island, Pantry, Primary Bath(s), Recessed Lighting, Soaking Tub, Upgraded Countertops, Walk-in Closet(s), WhirlPool/HotTub, Window Treatments, Wood Floors
Hot Water Propane
Heating Heat Pump(s)
Cooling Central A/C, Ceiling Fan(s)
Fireplaces Number 1
Equipment Built-In Microwave, Built-In Range, Dishwasher, Disposal, Oven/Range - Gas, Refrigerator
Appliance Built-In Microwave, Built-In Range, Dishwasher, Disposal, Oven/Range - Gas, Refrigerator
Heat Source Propane - Leased
Exterior
Exterior Feature Deck(s), Patio(s), Porch(es)
Garage Garage Door Opener, Other
Garage Spaces 4.0
Fence Aluminum
Waterfront N
Water Access N
View Mountain, Panoramic
Accessibility None
Porch Deck(s), Patio(s), Porch(es)
Attached Garage 2
Total Parking Spaces 4
Garage Y
Building
Story 2
Foundation Permanent
Sewer Public Sewer
Water Public
Architectural Style Traditional
Level or Stories 2
Additional Building Above Grade, Below Grade
New Construction N
Schools
Middle Schools Northern Lebanon
High Schools Northern Lebanon
School District Northern Lebanon
Others
HOA Fee Include Common Area Maintenance
Senior Community No
Tax ID 32-2326128-393921-0000
Ownership Fee Simple
SqFt Source Assessor
Acceptable Financing Cash, Conventional, FHA, VA
Listing Terms Cash, Conventional, FHA, VA
Financing Cash,Conventional,FHA,VA
Special Listing Condition Standard
Read Less

Bought with DANIELLE M SULLIVAN • Berkshire Hathaway HomeServices Homesale Realty
GET MORE INFORMATION



