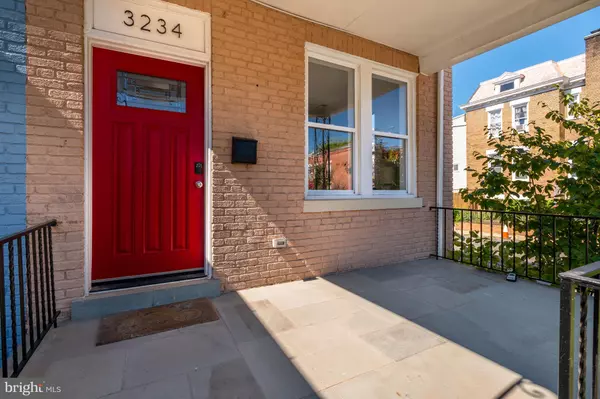For more information regarding the value of a property, please contact us for a free consultation.
3234 WARDER ST NW Washington, DC 20010
Want to know what your home might be worth? Contact us for a FREE valuation!

Our team is ready to help you sell your home for the highest possible price ASAP
Key Details
Sold Price $830,000
Property Type Townhouse
Sub Type End of Row/Townhouse
Listing Status Sold
Purchase Type For Sale
Square Footage 2,098 sqft
Price per Sqft $395
Subdivision Park View
MLS Listing ID DCDC2068796
Sold Date 10/21/22
Style Other
Bedrooms 4
Full Baths 3
Half Baths 1
HOA Y/N N
Abv Grd Liv Area 1,472
Originating Board BRIGHT
Year Built 1915
Annual Tax Amount $6,600
Tax Year 2021
Lot Size 1,200 Sqft
Acres 0.03
Property Description
Welcome to 3234 Warder Street NW, a bright end-unit all brick rowhome in Park View that showcases 4 Bedrooms and 3.5 Baths throughout approximately 2,208 total square feet. Flooded with natural light, this beautifully updated home features 2 main level porches, 2 upper level balconies, hardwood floors, high ceilings, a contemporary Kitchen, and newer Baths. There is a coveted lower level 1 Bedroom and 1 Bath in-law suite that provides a separate and private living space for family and guests. The open and welcoming floor plan make entertaining effortless with its airy Main Level that showcases a Living Room that flows into a sunny Kitchen with an adjoining Dining Room and Powder Room. There are 3 Bedroom and 2 Full Baths on the Upper Level, including a Primary Bedroom with an En-Suite Bath. The Lower Level In-Law Suite is comprised of a Bedroom, Kitchen, Living Area, Full Bath, and Laundry. The Rear Garden is fenced-in and opens to the back alley.
Location
State DC
County Washington
Rooms
Basement Connecting Stairway, Walkout Stairs, Windows
Interior
Interior Features 2nd Kitchen, Breakfast Area, Combination Kitchen/Dining, Floor Plan - Open, Recessed Lighting, Stall Shower, Tub Shower, Upgraded Countertops, Wood Floors, Other
Hot Water Natural Gas
Heating Forced Air
Cooling Central A/C
Equipment Built-In Microwave, Cooktop, Dishwasher, Disposal, Dryer, Icemaker, Oven - Wall, Refrigerator, Stainless Steel Appliances, Range Hood, Washer, Washer/Dryer Stacked
Fireplace N
Appliance Built-In Microwave, Cooktop, Dishwasher, Disposal, Dryer, Icemaker, Oven - Wall, Refrigerator, Stainless Steel Appliances, Range Hood, Washer, Washer/Dryer Stacked
Heat Source Natural Gas
Laundry Basement, Upper Floor
Exterior
Exterior Feature Balcony, Porch(es)
Water Access N
Accessibility None
Porch Balcony, Porch(es)
Garage N
Building
Story 3
Foundation Other
Sewer Public Sewer
Water Public
Architectural Style Other
Level or Stories 3
Additional Building Above Grade, Below Grade
New Construction N
Schools
School District District Of Columbia Public Schools
Others
Pets Allowed Y
Senior Community No
Tax ID 3046//0036
Ownership Fee Simple
SqFt Source Assessor
Special Listing Condition Standard
Pets Allowed No Pet Restrictions
Read Less

Bought with Stephen Gaich • Compass
GET MORE INFORMATION



