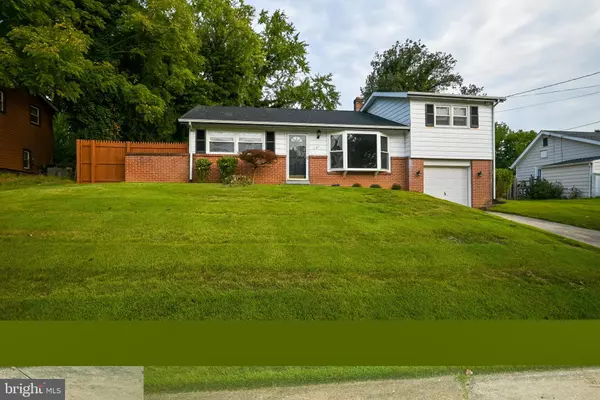For more information regarding the value of a property, please contact us for a free consultation.
205 WORDSWORTH DR Wilmington, DE 19808
Want to know what your home might be worth? Contact us for a FREE valuation!

Our team is ready to help you sell your home for the highest possible price ASAP
Key Details
Sold Price $380,000
Property Type Single Family Home
Sub Type Detached
Listing Status Sold
Purchase Type For Sale
Square Footage 1,550 sqft
Price per Sqft $245
Subdivision Hyde Park
MLS Listing ID DENC2031910
Sold Date 11/03/22
Style Split Level
Bedrooms 3
Full Baths 2
HOA Fees $4/ann
HOA Y/N Y
Abv Grd Liv Area 1,250
Originating Board BRIGHT
Year Built 1955
Annual Tax Amount $1,919
Tax Year 2021
Lot Size 9,583 Sqft
Acres 0.22
Property Description
Welcome to 205 Wordsworth Dr., located in the desirable community of Hyde Park; a little hidden gem of 155 homes situated right in between Newport Gap Pike, Faulkland and Duncan Rds. and a short walk across the street to Delcastle Recreational Park. The 3 bed and 2 full bath Split level has been fully updated over the last 10+/- years. You will love the original hardwoods as they greet you upon entry, including the vaulted ceiling living room with tons of natural light through the triple bay window. The dining room wall was opened up to the kitchen to allow a more functional flow with an island with sink and beverage fridge. Kitchen was remodeled in 2009 with real 3/4" hardwoods, SS appliances, and granite. Upstairs has 3 nice sized bedrooms all with hardwoods and a remodeled full bath with brand new vanity and tile flooring. The lower level offers a great space for a family room, has brand new carpets, access to the garage and a laundry/utility room with a full bathroom and plenty of light from multiple windows and a door to the covered rear screened porch which was just re-screened and fully painted. The outside also boasts a huge paver-patio with fire pit and a deck area all of which was just re-stained. The backyard is fully fenced and everything was just landscaped. The entire interior was just painted as well as all of the exterior doors, shutters, fascia and garage floor. The roof was replaced approx in 2016, HVAC and water heaters in 2009/2010 and the windows are not original. This home essentially needs nothing but a new owner and sits at the highest point of the community and backs to the 50-acre Emily P. Bissell campus. Agent is related to the Seller.
Location
State DE
County New Castle
Area Elsmere/Newport/Pike Creek (30903)
Zoning NC6.5
Rooms
Basement Daylight, Full
Interior
Hot Water Electric
Cooling Central A/C
Heat Source Oil
Exterior
Parking Features Garage - Front Entry, Inside Access
Garage Spaces 3.0
Water Access N
Accessibility None
Attached Garage 1
Total Parking Spaces 3
Garage Y
Building
Story 3
Foundation Block
Sewer Public Sewer
Water Public
Architectural Style Split Level
Level or Stories 3
Additional Building Above Grade, Below Grade
New Construction N
Schools
Elementary Schools Brandywine Springs School
Middle Schools Skyline
High Schools Mckean
School District Red Clay Consolidated
Others
Senior Community No
Tax ID 0803220092
Ownership Fee Simple
SqFt Source Estimated
Special Listing Condition Standard
Read Less

Bought with Stephanie Lauren Coho • Compass RE
GET MORE INFORMATION



