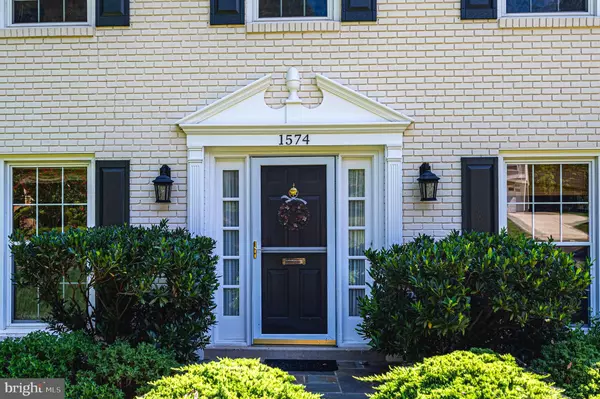For more information regarding the value of a property, please contact us for a free consultation.
1574 FOREST VILLA LN Mclean, VA 22101
Want to know what your home might be worth? Contact us for a FREE valuation!

Our team is ready to help you sell your home for the highest possible price ASAP
Key Details
Sold Price $1,560,000
Property Type Single Family Home
Sub Type Detached
Listing Status Sold
Purchase Type For Sale
Square Footage 4,438 sqft
Price per Sqft $351
Subdivision Forest Villa Woods
MLS Listing ID VAFX2090550
Sold Date 10/17/22
Style Colonial
Bedrooms 6
Full Baths 4
Half Baths 1
HOA Y/N N
Abv Grd Liv Area 3,038
Originating Board BRIGHT
Year Built 1966
Annual Tax Amount $13,948
Tax Year 2022
Lot Size 0.434 Acres
Acres 0.43
Property Description
Open house cancelled.. This beautiful home could best described as the classic Father of the Bride white brick colonial. There are 6 bedrooms and 4.5 baths, and the home is tucked away on a wide private lot backing to forest and parkland. Forest Villa is a beautiful street and neighborhood with large lots, sidewalks, tree-lined streets, and underground powerlines for added beauty. The adjoining tennis and pool club is just down the trail through the woods. There is a beautiful trail system adjoining the property and multiple parks nearby including Linway Terrace Park, with a turf soccer field, baseball, basketball, and lit tennis courts. The home was nicely expanded with two upper-level Primary Suites, a large main-level with beautiful new hardwoods, an expanded Dining Room for entertaining, Central Kitchen with Island, and a sunny Living Room with built-ins and a half-Bath. The large Family Room has a stunning fireplace and a wall of exposed brick. A proper screened Sunporch opens to an inviting Stone Patio and colorful gardens. The property has mature landscaping, and an irrigation system is installed to keep the plantings and lawn well maintained. The lower level has a second full Kitchen, Living Room, large Bedroom, and a large Storage Room. This level has a walk-out private entrance for versatility. There are replacement windows and 3 HVAC zones. This home is in the desirable Franklin Sherman, Longfellow, McLean school pyramid.
Location
State VA
County Fairfax
Zoning 120
Rooms
Other Rooms Living Room, Dining Room, Primary Bedroom, Bedroom 2, Bedroom 3, Bedroom 4, Bedroom 5, Kitchen, Family Room, Bedroom 1, Laundry, Recreation Room, Storage Room, Bathroom 1, Bathroom 2, Primary Bathroom, Half Bath
Basement Fully Finished
Interior
Hot Water Electric
Heating Forced Air
Cooling Central A/C
Fireplaces Number 1
Heat Source Natural Gas
Exterior
Parking Features Garage - Front Entry, Garage Door Opener
Garage Spaces 2.0
Water Access N
Accessibility None
Attached Garage 2
Total Parking Spaces 2
Garage Y
Building
Story 3
Foundation Concrete Perimeter
Sewer Public Sewer
Water Public
Architectural Style Colonial
Level or Stories 3
Additional Building Above Grade, Below Grade
New Construction N
Schools
Elementary Schools Franklin Sherman
Middle Schools Longfellow
High Schools Mclean
School District Fairfax County Public Schools
Others
Senior Community No
Tax ID 0313 24 0027
Ownership Fee Simple
SqFt Source Assessor
Special Listing Condition Standard
Read Less

Bought with Mona Banes • TTR Sothebys International Realty
GET MORE INFORMATION



