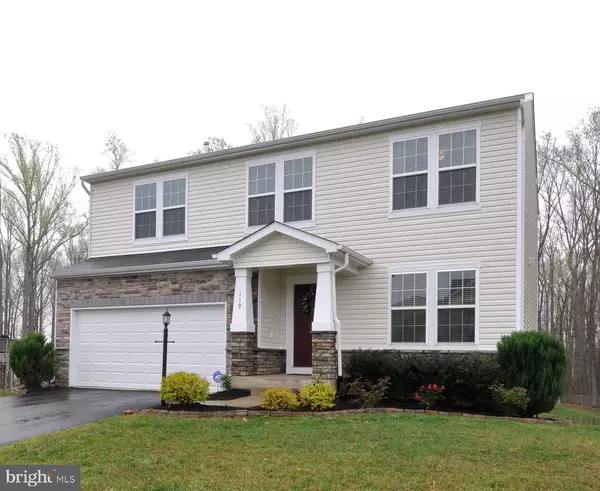For more information regarding the value of a property, please contact us for a free consultation.
119 ROYAL CRESCENT WAY Fredericksburg, VA 22406
Want to know what your home might be worth? Contact us for a FREE valuation!

Our team is ready to help you sell your home for the highest possible price ASAP
Key Details
Sold Price $492,000
Property Type Single Family Home
Sub Type Detached
Listing Status Sold
Purchase Type For Sale
Square Footage 2,795 sqft
Price per Sqft $176
Subdivision Stafford Lakes Village
MLS Listing ID VAST228622
Sold Date 04/29/21
Style Colonial
Bedrooms 4
Full Baths 2
Half Baths 1
HOA Fees $63/qua
HOA Y/N Y
Abv Grd Liv Area 2,248
Originating Board BRIGHT
Year Built 2014
Annual Tax Amount $3,298
Tax Year 2020
Lot Size 0.597 Acres
Acres 0.6
Property Description
An absolutely stunning property. Turn-key ready home at it's best! The hardwood floors are beautiful and great quality. Very spacious and well laid out floorplan. Boasting a Gourmet kitchen with gas cooking, double oven, stainless steel appliances, top notch cabinetry and granite countertops, A room in the front of the house is now an office area, but could be a sitting room. There's a nice sized bonus loft area on the 2nd level which is currently a toy room but could be a great place for an office, sitting room or gaming area, the possibility's are endless. The well lite great room in the basement lends itself to many uses. There is an unfinished area in the basement with more potential for for another finished space. Completely fenced in back yard, with play equipment and the most picturesque views of Lake Mooney.
Location
State VA
County Stafford
Zoning R1
Rooms
Other Rooms Primary Bedroom, Bedroom 2, Bedroom 3, Bedroom 4, Kitchen, Family Room, Breakfast Room, Great Room, Loft, Office, Storage Room, Primary Bathroom, Half Bath
Basement Connecting Stairway, Daylight, Full, Heated, Improved, Outside Entrance, Partially Finished, Rear Entrance, Rough Bath Plumb, Space For Rooms, Sump Pump, Walkout Level, Windows
Interior
Interior Features Attic, Carpet, Family Room Off Kitchen, Kitchen - Gourmet, Kitchen - Island, Kitchen - Table Space, Primary Bath(s), Pantry, Upgraded Countertops, Walk-in Closet(s), Window Treatments, Wood Floors
Hot Water Natural Gas
Heating Forced Air
Cooling Central A/C
Flooring Carpet, Hardwood
Equipment Built-In Microwave, Cooktop, Dishwasher, Disposal, Dryer, Exhaust Fan, Icemaker, Oven - Double, Refrigerator, Stainless Steel Appliances, Washer, Water Heater
Furnishings No
Fireplace N
Window Features Vinyl Clad,Screens
Appliance Built-In Microwave, Cooktop, Dishwasher, Disposal, Dryer, Exhaust Fan, Icemaker, Oven - Double, Refrigerator, Stainless Steel Appliances, Washer, Water Heater
Heat Source Electric, Natural Gas
Laundry Upper Floor, Washer In Unit, Dryer In Unit, Has Laundry
Exterior
Exterior Feature Deck(s)
Garage Garage - Front Entry, Garage Door Opener
Garage Spaces 2.0
Fence Fully, Rear, Wood
Utilities Available Electric Available, Natural Gas Available, Sewer Available, Water Available
Amenities Available Basketball Courts, Bike Trail, Club House, Common Grounds, Community Center, Pool - Outdoor, Tot Lots/Playground
Waterfront Y
Water Access Y
Water Access Desc Boat - Non Powered Only,Canoe/Kayak
View Lake, Water, Trees/Woods
Roof Type Shingle
Accessibility None
Porch Deck(s)
Attached Garage 2
Total Parking Spaces 2
Garage Y
Building
Lot Description Cleared, Cul-de-sac, Front Yard, Landscaping, Level, No Thru Street, Rear Yard
Story 3
Foundation Slab
Sewer Public Sewer
Water Public
Architectural Style Colonial
Level or Stories 3
Additional Building Above Grade, Below Grade
Structure Type Dry Wall
New Construction N
Schools
Elementary Schools Rocky Run
Middle Schools T. Benton Gayle
High Schools Colonial Forge
School District Stafford County Public Schools
Others
HOA Fee Include Common Area Maintenance,Management,Road Maintenance
Senior Community No
Tax ID 44-R-12-C-864
Ownership Fee Simple
SqFt Source Estimated
Security Features Exterior Cameras,Main Entrance Lock,Smoke Detector,Surveillance Sys
Acceptable Financing Cash, Conventional, FHA, VA
Horse Property N
Listing Terms Cash, Conventional, FHA, VA
Financing Cash,Conventional,FHA,VA
Special Listing Condition Standard
Read Less

Bought with Deborah FAY BAIRD • Hometown Realty Services, Inc.
GET MORE INFORMATION



