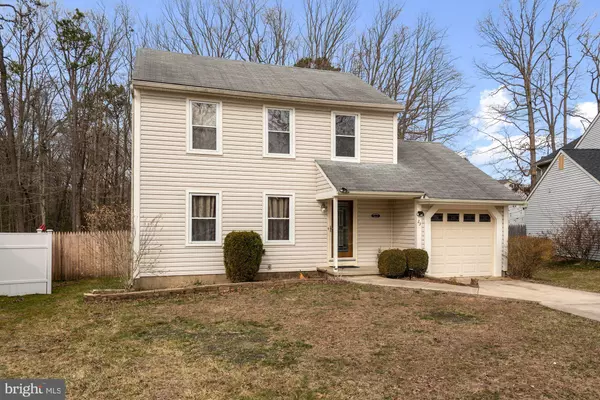For more information regarding the value of a property, please contact us for a free consultation.
23 WILTON WAY Sicklerville, NJ 08081
Want to know what your home might be worth? Contact us for a FREE valuation!

Our team is ready to help you sell your home for the highest possible price ASAP
Key Details
Sold Price $253,000
Property Type Single Family Home
Sub Type Detached
Listing Status Sold
Purchase Type For Sale
Square Footage 1,682 sqft
Price per Sqft $150
Subdivision Oak Forest
MLS Listing ID NJCD414734
Sold Date 06/04/21
Style Colonial
Bedrooms 3
Full Baths 2
Half Baths 1
HOA Y/N N
Abv Grd Liv Area 1,682
Originating Board BRIGHT
Year Built 1984
Annual Tax Amount $5,939
Tax Year 2020
Lot Size 5,120 Sqft
Acres 0.12
Lot Dimensions 38.50 x 133.00
Property Description
Welcome to your Dream Home in the Heart of South Jersey! Nestled at the cusp of a desirably tranquil cul-de-sac in a quiet neighborhood, this charming & spacious single-family 3 beds/2.5 baths Colonial style home is ready to move-in! Not only is it gorgeous & spacious; it's excellently maintained! It's located in the secluded Oak Forest (only one way in/out) & premium lot backs to a green barrier for peace & privacy. Prepare to be impressed when you enter this superbly maintained & accommodating home with 2 living areas, which can be used as Formal Living Room & Family Room, thus a right mix entertainment & privacy! A layout designed for easy living and entertainment. Lower level has Formal Living, Dining & Family Rooms & Kitchen with beautiful hardwood floors in the rooms & vinyl flooring in the Kitchen. Family Room has an upgraded Gas Fireplace, Wood Mantel, recessed lighting & Andersen Slider to back yard. The foyer leading from the front door to the kitchen and kitchen itself has vinyl flooring. Eat-in Kitchen has flat-top stainless steel Range, Dishwasher & Refrigerator. The stunning backsplashes and grey kitchen cabinets were recently installed by the owners, thus providing lots of counter & cabinet space. Main level has a powder room with pedestal sink The stairs leading to the second floor & the upper hallway has vinyl flooring installed by the present owners. Upstairs, you will find three dreamy bedrooms having spacious closets. Upper level has two full bathrooms. Master Bedroom offers "His" & "Her" double closets with an en-suite bathroom. Wake up every morning with a view of the woods that offers peace and tranquility. En-suite Bathroom has Tile Floor, Tub/Shower & 36" Vanity. Upgraded Hall Bathroom has Ceramic Tile Floor, Tub/Shower surround replaced with Swan Stone, glass doors & 36" Vanity. Laundry Room on upper level has a generous size folding & ironing area. Pulldown stairs to Garage Attic. Upgraded Garage Door, Concrete Driveway & Walk, 6-Panel Doors, Front Door, Storm Door. Crawl Space (4ft) for storage has exterior Bilco Doors. Enjoy the fenced backyard perfect for Kids & Pets.
Don't miss the opportunity to make this Dream Home your Reality!
Location
State NJ
County Camden
Area Winslow Twp (20436)
Zoning RESIDENTIAL
Rooms
Other Rooms Living Room, Dining Room, Primary Bedroom, Bedroom 2, Kitchen, Family Room, Bedroom 1, Other, Attic
Interior
Interior Features Attic/House Fan, Kitchen - Eat-In, Primary Bath(s)
Hot Water Electric
Heating Forced Air
Cooling Central A/C
Flooring Fully Carpeted, Tile/Brick, Vinyl, Wood
Fireplaces Number 1
Fireplaces Type Gas/Propane
Equipment Built-In Range, Dishwasher, Refrigerator, Washer, Dryer
Fireplace Y
Appliance Built-In Range, Dishwasher, Refrigerator, Washer, Dryer
Heat Source Natural Gas
Laundry Upper Floor
Exterior
Garage Inside Access
Garage Spaces 3.0
Utilities Available Cable TV
Waterfront N
Water Access N
Roof Type Shingle
Accessibility None
Attached Garage 1
Total Parking Spaces 3
Garage Y
Building
Story 2
Foundation Concrete Perimeter
Sewer Public Sewer
Water Public
Architectural Style Colonial
Level or Stories 2
Additional Building Above Grade, Below Grade
New Construction N
Schools
Middle Schools Winslow Township
High Schools Winslow Township
School District Winslow Township Public Schools
Others
Senior Community No
Tax ID 36-12204-00005
Ownership Fee Simple
SqFt Source Assessor
Acceptable Financing Cash, Conventional, FHA
Listing Terms Cash, Conventional, FHA
Financing Cash,Conventional,FHA
Special Listing Condition Standard
Read Less

Bought with Sean M. Elstone • Keller Williams Main Line
GET MORE INFORMATION



