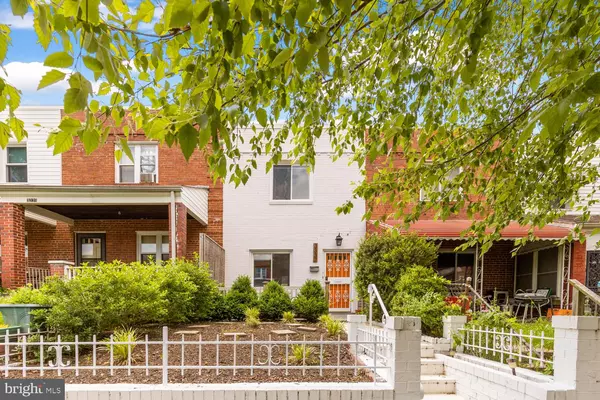For more information regarding the value of a property, please contact us for a free consultation.
3337 ALDEN PL NE Washington, DC 20019
Want to know what your home might be worth? Contact us for a FREE valuation!

Our team is ready to help you sell your home for the highest possible price ASAP
Key Details
Sold Price $484,900
Property Type Townhouse
Sub Type Interior Row/Townhouse
Listing Status Sold
Purchase Type For Sale
Square Footage 1,364 sqft
Price per Sqft $355
Subdivision Lily Ponds
MLS Listing ID DCDC2051618
Sold Date 07/13/22
Style Other
Bedrooms 2
Full Baths 2
Half Baths 1
HOA Y/N N
Abv Grd Liv Area 960
Originating Board BRIGHT
Year Built 1944
Annual Tax Amount $3,003
Tax Year 2021
Lot Size 1,456 Sqft
Acres 0.03
Property Description
Charmingly cute Lily Ponds residence ready for your arrival! Boasting 2 beds, 2.5 baths, open concept floor plan with ample natural sunlight. Recently updated kitchen with new stainless steel appliances, butcher block & granite counter tops, modern dining light fixture & fresh paint throughout . Refinished hardwood floors & electrical heavy up completed in 2020. Large, walk out basement with rear entrance can be converted into an extra bedroom, additional storage, great flex space, or air b & b for additional income. Enjoy your summers & evenings hanging out on your front porch, or entertaining in your privately fenced in backyard. Close to Anacostia river walk trail, Heritage Island park, H St restaurants & bars, 295, Benning road developments, Aldi, Safeway, Stadium Armory, Langston golf course & so much more. Own a piece of DC under 500k. Sit back & watch your equity grow!!
Location
State DC
County Washington
Zoning R-3
Rooms
Basement Fully Finished
Interior
Interior Features Breakfast Area, Upgraded Countertops, Window Treatments, Ceiling Fan(s), Floor Plan - Open, Kitchen - Eat-In, Kitchen - Gourmet, Kitchen - Island, Kitchen - Table Space, Recessed Lighting, Built-Ins, Tub Shower
Hot Water Natural Gas
Heating Forced Air
Cooling Central A/C
Equipment Dishwasher, Refrigerator, Stove, Microwave, Oven/Range - Gas, Built-In Microwave, Dryer, Washer, Stainless Steel Appliances, Washer - Front Loading, Dryer - Front Loading
Fireplace N
Appliance Dishwasher, Refrigerator, Stove, Microwave, Oven/Range - Gas, Built-In Microwave, Dryer, Washer, Stainless Steel Appliances, Washer - Front Loading, Dryer - Front Loading
Heat Source Natural Gas
Laundry Basement, Has Laundry, Lower Floor, Washer In Unit, Dryer In Unit
Exterior
Fence Fully, Wood
Water Access N
Accessibility None
Garage N
Building
Story 2
Foundation Other
Sewer Public Sewer
Water Public
Architectural Style Other
Level or Stories 2
Additional Building Above Grade, Below Grade
New Construction N
Schools
School District District Of Columbia Public Schools
Others
Pets Allowed Y
Senior Community No
Tax ID 5000/S/0023
Ownership Fee Simple
SqFt Source Assessor
Acceptable Financing Cash, Conventional, FHA
Listing Terms Cash, Conventional, FHA
Financing Cash,Conventional,FHA
Special Listing Condition Standard
Pets Allowed Size/Weight Restriction
Read Less

Bought with Taylor S Carney • Compass
GET MORE INFORMATION



