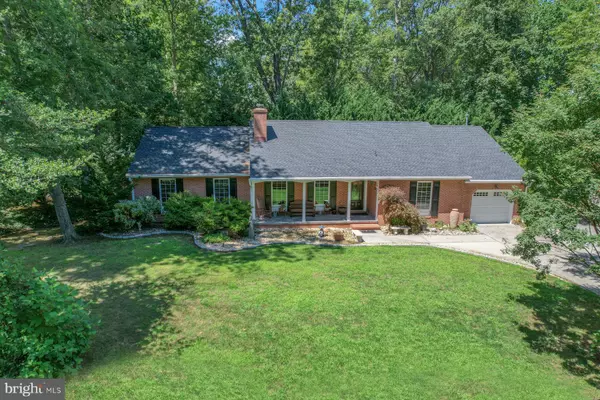For more information regarding the value of a property, please contact us for a free consultation.
21 COVENTRY RD Rehoboth Beach, DE 19971
Want to know what your home might be worth? Contact us for a FREE valuation!

Our team is ready to help you sell your home for the highest possible price ASAP
Key Details
Sold Price $799,000
Property Type Single Family Home
Sub Type Detached
Listing Status Sold
Purchase Type For Sale
Square Footage 2,300 sqft
Price per Sqft $347
Subdivision Rehoboth Beach Yacht And Cc
MLS Listing ID DESU2027680
Sold Date 11/03/22
Style Ranch/Rambler
Bedrooms 3
Full Baths 2
HOA Fees $14/ann
HOA Y/N Y
Abv Grd Liv Area 2,300
Originating Board BRIGHT
Year Built 1985
Annual Tax Amount $2,338
Tax Year 2021
Lot Size 10,890 Sqft
Acres 0.25
Lot Dimensions 95.00 x 117.00
Property Description
Welcome to RBYCC! Discover 21 Coventry Road situated on a tree lined street in Rehoboth Beach Yacht & Country Club! Beautifully landscaped private lot features the best of one level living in this charming brick ranch home. Welcoming front porch leads you to the foyer with living room with brick wood burning fireplace and hardwood floors to your left. After the living room is a family room with hardwood floors. To your right is an amazing chef's gourmet kitchen with granite counters, quarry tile floors, two convection ovens (Thermador and GE), warming drawer, Thermador Star Burner gas cooktop with gas grill, built-in Gaggenau deep fryer, 14,000 CFM 56” outside-vented hood (Thermador/Bosch), LED under cabinet lighting, and two dishwashers (Bosch and GE). Eat-in kitchen also features a wine/coffee bar with sink and under-counter refrigerator. Kitchen opens to dining room with built-in shelves and a Florida room. Florida room features inlaid wood ceiling and opens to back deck and back patio in private tree lined back yard. First level owner's suite has a tiled shower. Hallway bathroom features a tub shower combo, vanity with marble tops, and lots of light from Solatube skylights. There are walk-up stairs to the second level which offers over a 1,000 square feet of floored storage and a rough in for future bathroom. Large concrete driveway has room for lots of parking. The one car garage has storage shelves and features the catering/party kitchen with additional Thermador convection oven, warming drawer, microwave, and refrigerator. Featuring a whole house generator with 350 gallon underground propane tank, new roof and gutters in 2018 (30 year shingles), air conditioner and propane furnace new 2019, new split ductless hvac in sunroom in 2022, bathrooms remodeled in 2018, new powerflush toilets in 2021, new trex deck in 2020, crawl with dehumidifier, ADT security system, & much more! Convenient to downtown Rehoboth shops, restaurants, beach, boardwalk, and attractions. Optional to join Rehoboth Beach Country Club (must be sponsored). Start living the Rehoboth Beach life today! Take the video tour!
Location
State DE
County Sussex
Area Lewes Rehoboth Hundred (31009)
Zoning MR
Rooms
Other Rooms Living Room, Dining Room, Primary Bedroom, Bedroom 2, Bedroom 3, Kitchen, Family Room, Sun/Florida Room, Storage Room, Bathroom 2, Primary Bathroom
Main Level Bedrooms 3
Interior
Interior Features Built-Ins, Carpet, Ceiling Fan(s), Entry Level Bedroom, Kitchen - Gourmet, Upgraded Countertops, Window Treatments
Hot Water Propane
Heating Forced Air
Cooling Central A/C
Flooring Wood, Tile/Brick, Carpet
Fireplaces Number 1
Fireplaces Type Wood
Equipment Stainless Steel Appliances, Refrigerator, Washer, Washer/Dryer Stacked, Dryer, Built-In Microwave, Oven - Wall, Oven/Range - Gas, Range Hood, Six Burner Stove
Fireplace Y
Appliance Stainless Steel Appliances, Refrigerator, Washer, Washer/Dryer Stacked, Dryer, Built-In Microwave, Oven - Wall, Oven/Range - Gas, Range Hood, Six Burner Stove
Heat Source Propane - Owned
Laundry Main Floor
Exterior
Exterior Feature Patio(s), Deck(s)
Parking Features Garage Door Opener
Garage Spaces 7.0
Water Access N
View Trees/Woods
Roof Type Architectural Shingle
Accessibility None
Porch Patio(s), Deck(s)
Attached Garage 1
Total Parking Spaces 7
Garage Y
Building
Lot Description Landscaping
Story 1
Foundation Crawl Space
Sewer Public Sewer
Water Public
Architectural Style Ranch/Rambler
Level or Stories 1
Additional Building Above Grade, Below Grade
New Construction N
Schools
School District Cape Henlopen
Others
Senior Community No
Tax ID 334-19.00-872.00
Ownership Fee Simple
SqFt Source Assessor
Security Features Security System
Acceptable Financing Cash, Conventional
Listing Terms Cash, Conventional
Financing Cash,Conventional
Special Listing Condition Standard
Read Less

Bought with Andrew Staton • Keller Williams Realty


