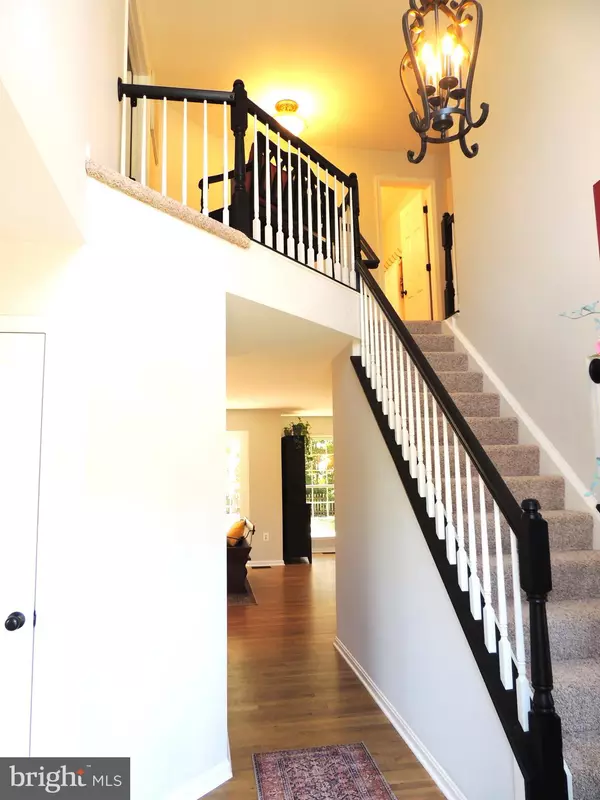For more information regarding the value of a property, please contact us for a free consultation.
10407 WATFORD LN Fredericksburg, VA 22408
Want to know what your home might be worth? Contact us for a FREE valuation!

Our team is ready to help you sell your home for the highest possible price ASAP
Key Details
Sold Price $450,000
Property Type Single Family Home
Sub Type Detached
Listing Status Sold
Purchase Type For Sale
Square Footage 2,302 sqft
Price per Sqft $195
Subdivision Lee'S Hill
MLS Listing ID VASP2011028
Sold Date 08/05/22
Style Colonial
Bedrooms 4
Full Baths 2
Half Baths 1
HOA Fees $66/qua
HOA Y/N Y
Abv Grd Liv Area 2,302
Originating Board BRIGHT
Year Built 2000
Annual Tax Amount $2,589
Tax Year 2022
Lot Size 0.302 Acres
Acres 0.3
Property Description
Welcome to 10407 Watford Lane. This beautiful brick front 4 BR 2.5 Bath home is located in the highly sought after Watford Village at Lee's Hill Subdivision. This home has just been refreshed with new carpet and paint. The Hardwood Floors have been refinished. The Family Room has a gas fireplace and is open to the kitchen area. The home has generous natural light throughout. The unfinished basement features rough in for a full bath and an egress window for a fifth bedroom. There is ample space for more rooms. The fenced back yard features mature shade trees and there is a large 21 x 21 deck for entertaining. There is also a fenced raised bed garden area with an arbor. The HVAC system has just been replaced and the warranty conveys. Much of the roof has been replaced recently as well. The driveway has also been seal coated. All the work is done, this home is ready for you to move in and enjoy.
Location
State VA
County Spotsylvania
Zoning R1
Rooms
Other Rooms Living Room, Dining Room, Primary Bedroom, Bedroom 2, Bedroom 3, Bedroom 4, Kitchen, Family Room, Foyer, Other, Attic
Basement Connecting Stairway, Sump Pump, Full, Space For Rooms, Unfinished, Interior Access, Rough Bath Plumb, Windows
Interior
Interior Features Family Room Off Kitchen, Breakfast Area, Kitchen - Country, Combination Kitchen/Living, Kitchen - Island, Kitchen - Table Space, Dining Area, Window Treatments, Primary Bath(s), Wood Floors, WhirlPool/HotTub
Hot Water Natural Gas
Heating Forced Air
Cooling Ceiling Fan(s), Central A/C
Flooring Carpet, Wood, Vinyl
Fireplaces Number 1
Fireplaces Type Equipment, Fireplace - Glass Doors, Mantel(s)
Equipment Dishwasher, Disposal, Dryer, Exhaust Fan, Icemaker, Microwave, Oven/Range - Gas, Oven - Self Cleaning, Refrigerator, Washer, Stove
Fireplace Y
Appliance Dishwasher, Disposal, Dryer, Exhaust Fan, Icemaker, Microwave, Oven/Range - Gas, Oven - Self Cleaning, Refrigerator, Washer, Stove
Heat Source Natural Gas
Laundry Basement
Exterior
Exterior Feature Deck(s)
Garage Garage Door Opener
Garage Spaces 2.0
Fence Rear
Utilities Available Cable TV Available, Multiple Phone Lines
Amenities Available Pool - Outdoor, Recreational Center, Tennis Courts
Waterfront N
Water Access N
Roof Type Asphalt,Architectural Shingle
Accessibility None
Porch Deck(s)
Attached Garage 2
Total Parking Spaces 2
Garage Y
Building
Story 2
Foundation Concrete Perimeter
Sewer Public Sewer
Water Public
Architectural Style Colonial
Level or Stories 2
Additional Building Above Grade, Below Grade
Structure Type Vaulted Ceilings
New Construction N
Schools
Elementary Schools Battlefield
Middle Schools Battlefield
High Schools Massaponax
School District Spotsylvania County Public Schools
Others
Pets Allowed Y
Senior Community No
Tax ID 36F36-64-
Ownership Fee Simple
SqFt Source Assessor
Security Features Electric Alarm
Acceptable Financing Cash, Conventional, FHA, VA
Horse Property N
Listing Terms Cash, Conventional, FHA, VA
Financing Cash,Conventional,FHA,VA
Special Listing Condition Standard
Pets Description No Pet Restrictions
Read Less

Bought with Kristeen Cruse • Pearson Smith Realty, LLC
GET MORE INFORMATION



