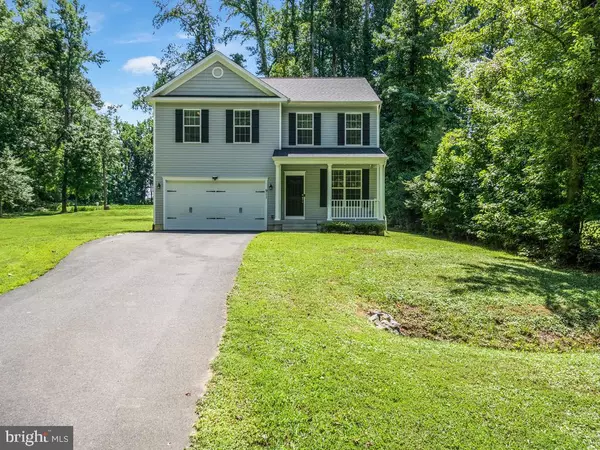For more information regarding the value of a property, please contact us for a free consultation.
911 JONES DR Ruther Glen, VA 22546
Want to know what your home might be worth? Contact us for a FREE valuation!

Our team is ready to help you sell your home for the highest possible price ASAP
Key Details
Sold Price $400,000
Property Type Single Family Home
Sub Type Detached
Listing Status Sold
Purchase Type For Sale
Square Footage 2,200 sqft
Price per Sqft $181
Subdivision Lake Land
MLS Listing ID VACV2002564
Sold Date 10/03/22
Style Colonial
Bedrooms 4
Full Baths 2
Half Baths 1
HOA Fees $98/ann
HOA Y/N Y
Abv Grd Liv Area 2,200
Originating Board BRIGHT
Year Built 2018
Annual Tax Amount $2,052
Tax Year 2022
Lot Size 0.490 Acres
Acres 0.49
Property Description
This lovely home with an open floor plan has it all! Built in 2018, this home is like new and has tons of upgrades and beautiful finishes. As you enter the inviting foyer there is a formal dining room located on the right. The large kitchen is adjacent to the living room which is great for entertaining in. You will find granite countertops, beautiful cabinets, and stainless steel appliances in the kitchen. Hardwood floors are found throughout the main level. There are four spacious bedrooms upstairs. The Owner's Suite has an attached bathroom with dual sinks, an oversized soaking tub, and tiled shower. The laundry room is located upstairs as well for that added convenience. The unfinished basement has rough in plumbing for a bathroom and is framed for another room that can be used as an office or 5th bedroom. The framing is complete for a recreation room or family room for additional flexibility. The home sits on about a half acre lot and has a built in fire pit and deck in the back. The backyard backs up to a field and trees on the side, so it's nice and private. This gated lake community has tons of amenities which include a beach area, pool, clubhouse, playgrounds, basketball court, and more! Location has easy access to 1-95 with a short commute to either Fredericksburg or Richmond. Seller offering $2000 paint credit!
Location
State VA
County Caroline
Zoning R1
Rooms
Other Rooms Dining Room, Primary Bedroom, Bedroom 2, Bedroom 3, Bedroom 4, Kitchen, Family Room, Foyer, Breakfast Room, Laundry, Bathroom 2, Bathroom 3, Half Bath
Basement Full, Outside Entrance, Walkout Stairs
Interior
Interior Features Kitchen - Island, Dining Area, Family Room Off Kitchen, Breakfast Area, Primary Bath(s), Upgraded Countertops, Floor Plan - Open, Recessed Lighting, Attic
Hot Water Electric
Heating Heat Pump(s)
Cooling Central A/C
Flooring Hardwood, Partially Carpeted
Equipment Dishwasher, Microwave, Oven/Range - Electric, Refrigerator, Icemaker, Water Dispenser
Fireplace N
Window Features Double Pane
Appliance Dishwasher, Microwave, Oven/Range - Electric, Refrigerator, Icemaker, Water Dispenser
Heat Source Electric
Laundry Upper Floor
Exterior
Exterior Feature Deck(s), Porch(es)
Garage Garage - Front Entry, Garage Door Opener, Inside Access
Garage Spaces 2.0
Amenities Available Basketball Courts, Beach, Bike Trail, Boat Ramp, Common Grounds, Community Center, Exercise Room, Gated Community, Jog/Walk Path, Lake, Picnic Area, Pool - Outdoor, Security, Tot Lots/Playground, Water/Lake Privileges
Waterfront N
Water Access N
Accessibility None
Porch Deck(s), Porch(es)
Attached Garage 2
Total Parking Spaces 2
Garage Y
Building
Lot Description Cleared, Front Yard, Landscaping, Level, Partly Wooded, Rear Yard, SideYard(s)
Story 3
Foundation Block
Sewer On Site Septic
Water Public
Architectural Style Colonial
Level or Stories 3
Additional Building Above Grade, Below Grade
Structure Type Dry Wall,9'+ Ceilings
New Construction N
Schools
Elementary Schools Lewis And Clark
Middle Schools Caroline
High Schools Caroline
School District Caroline County Public Schools
Others
HOA Fee Include Common Area Maintenance,Pier/Dock Maintenance,Management,Pool(s),Recreation Facility,Road Maintenance,Security Gate,Snow Removal,Trash
Senior Community No
Tax ID 51A6-1-180
Ownership Fee Simple
SqFt Source Estimated
Security Features Exterior Cameras,Monitored,Smoke Detector
Acceptable Financing Cash, Conventional, FHA, USDA, VA, VHDA
Listing Terms Cash, Conventional, FHA, USDA, VA, VHDA
Financing Cash,Conventional,FHA,USDA,VA,VHDA
Special Listing Condition Standard
Read Less

Bought with Brent David Alford • EXP Realty, LLC
GET MORE INFORMATION



