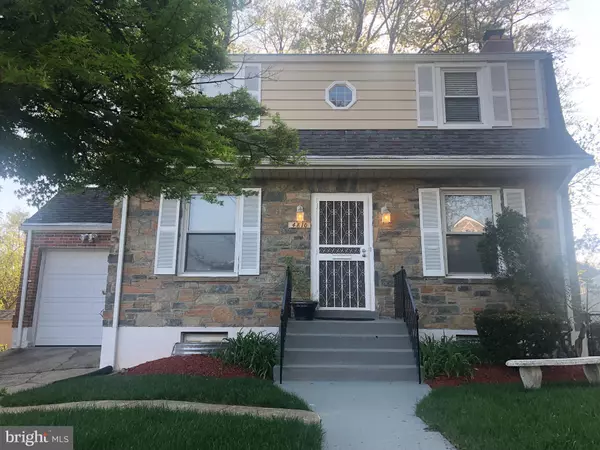For more information regarding the value of a property, please contact us for a free consultation.
4810 RUSSELL AVE Hyattsville, MD 20782
Want to know what your home might be worth? Contact us for a FREE valuation!

Our team is ready to help you sell your home for the highest possible price ASAP
Key Details
Sold Price $429,900
Property Type Single Family Home
Sub Type Detached
Listing Status Sold
Purchase Type For Sale
Square Footage 1,176 sqft
Price per Sqft $365
Subdivision Avondale Grove
MLS Listing ID MDPG2043750
Sold Date 07/01/22
Style Dutch,Colonial
Bedrooms 3
Full Baths 2
HOA Y/N N
Abv Grd Liv Area 1,176
Originating Board BRIGHT
Year Built 1940
Annual Tax Amount $4,931
Tax Year 2021
Lot Size 5,430 Sqft
Acres 0.12
Property Description
Finally, a beautiful Dutch Colonial for sale in Avondale Grove. With over 1700 sqft, this beautiful 3 level, 3 bedroom, 2 full bath home has been updated while maintaining some of its original charm. Well maintained hardwood floors throughout main and upper levels. The updated kitchen features beautiful granite counters, stainless steel appliances, and plenty of storage with pantry. Separate dining room with built-in corner curios. Spacious living room with gorgeous moulding and fireplace, nicely extends to a cozy bump out overlooking the fenced yard. Spacious basement with two separate areas useful as bedroom, gym, playroom or office and more storage. Separate laundry room with freezer and new furnace (6 mos old). Attached garage provides significant space, great for work area and adequate overhead storage. Great location close to shopping and public transportation. A must see!
Location
State MD
County Prince Georges
Zoning R55
Rooms
Other Rooms Living Room, Primary Bedroom, Bedroom 2, Bedroom 3, Kitchen, Sun/Florida Room, Laundry
Basement Other, Walkout Stairs, Fully Finished, Rear Entrance
Interior
Interior Features Kitchen - Galley, Built-Ins, Upgraded Countertops, Crown Moldings, Floor Plan - Open
Hot Water Natural Gas
Heating Radiator
Cooling Other, Window Unit(s), Ceiling Fan(s)
Flooring Ceramic Tile, Hardwood
Fireplaces Number 1
Equipment Dishwasher, Disposal, Dryer, Microwave, Oven/Range - Electric, Oven/Range - Gas, Washer, Refrigerator, Water Heater
Fireplace Y
Window Features Insulated
Appliance Dishwasher, Disposal, Dryer, Microwave, Oven/Range - Electric, Oven/Range - Gas, Washer, Refrigerator, Water Heater
Heat Source Natural Gas
Exterior
Garage Garage - Front Entry
Garage Spaces 1.0
Waterfront N
Water Access N
Roof Type Asphalt
Accessibility None
Attached Garage 1
Total Parking Spaces 1
Garage Y
Building
Story 3
Foundation Concrete Perimeter
Sewer Public Sewer
Water Public
Architectural Style Dutch, Colonial
Level or Stories 3
Additional Building Above Grade, Below Grade
New Construction N
Schools
High Schools Northwestern
School District Prince George'S County Public Schools
Others
Pets Allowed Y
Senior Community No
Tax ID 17171890037
Ownership Fee Simple
SqFt Source Assessor
Security Features Security System
Acceptable Financing Conventional, FHA, VA, Other, Cash
Listing Terms Conventional, FHA, VA, Other, Cash
Financing Conventional,FHA,VA,Other,Cash
Special Listing Condition Standard
Pets Description No Pet Restrictions
Read Less

Bought with Johnette Barham • TTR Sotheby's International Realty
GET MORE INFORMATION



