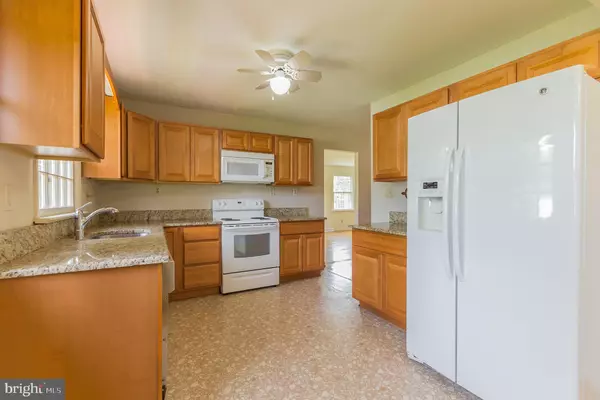For more information regarding the value of a property, please contact us for a free consultation.
1051 DOE RUN RD Newark, DE 19711
Want to know what your home might be worth? Contact us for a FREE valuation!

Our team is ready to help you sell your home for the highest possible price ASAP
Key Details
Sold Price $340,000
Property Type Single Family Home
Sub Type Detached
Listing Status Sold
Purchase Type For Sale
Square Footage 1,300 sqft
Price per Sqft $261
Subdivision None Available
MLS Listing ID DENC2024312
Sold Date 07/12/22
Style Ranch/Rambler
Bedrooms 2
Full Baths 2
HOA Y/N N
Abv Grd Liv Area 1,300
Originating Board BRIGHT
Year Built 1973
Annual Tax Amount $2,758
Tax Year 2021
Lot Size 0.780 Acres
Acres 0.78
Lot Dimensions 216.20 x 134.50
Property Description
Beautifully renovated two bedroom with two full baths, ranch home in the sought after location of Corner Ketch between Newark and Hockessin. Hardwood floors run throughout the main level of the home. Gorgeous kitchen with warm honey oak cabinetry, undermount sink and granite countertops. The spacious Great Room with a brick wood burning fireplace will make those cold days more enjoyable. Also, has quick access to the generously sized rear deck with views of the nearly one acre level lot. Master bedroom has a private master bath and double door closet. Second bedroom is bright with plenty of natural lighting and has a large closet. Both bathrooms have been updated. The basement is open with plenty of room for storage and has a door leading out to the rear yard with stone pathways leading around the property. NEW Roof in 2019. Close to local Parks, White Clay Creek, Shopping, Restaurants, Hockessin Athletic League, and just minutes from Historic Kennett Square Pa. Seller at sellers expense has approval from New Castle County and will install and hook up the public sewer system to the subject property.
Location
State DE
County New Castle
Area Newark/Glasgow (30905)
Zoning NC21
Rooms
Other Rooms Living Room, Dining Room, Primary Bedroom, Bedroom 2, Kitchen
Basement Unfinished, Walkout Level
Main Level Bedrooms 2
Interior
Interior Features Wood Floors, Upgraded Countertops
Hot Water Oil
Heating Forced Air
Cooling Central A/C
Flooring Hardwood
Fireplaces Number 1
Fireplaces Type Brick
Fireplace Y
Heat Source Oil
Laundry Basement
Exterior
Waterfront N
Water Access N
Roof Type Asphalt
Accessibility None
Garage N
Building
Story 1
Foundation Block
Sewer Public Sewer
Water Well
Architectural Style Ranch/Rambler
Level or Stories 1
Additional Building Above Grade
New Construction N
Schools
School District Christina
Others
Senior Community No
Tax ID 08-023.00-014
Ownership Fee Simple
SqFt Source Estimated
Acceptable Financing Cash, Conventional, Other, FHA, VA
Listing Terms Cash, Conventional, Other, FHA, VA
Financing Cash,Conventional,Other,FHA,VA
Special Listing Condition Standard
Read Less

Bought with Alec Michael Georigi • Compass
GET MORE INFORMATION



