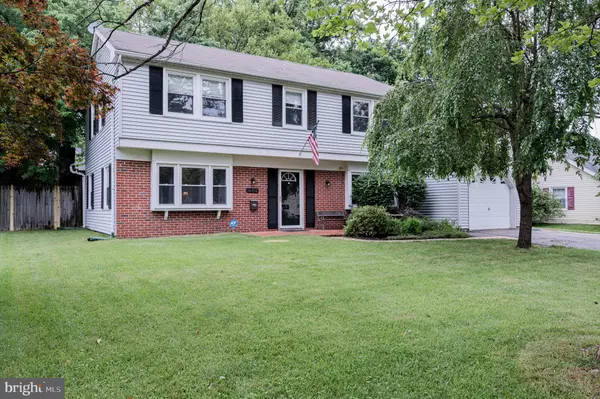For more information regarding the value of a property, please contact us for a free consultation.
12402 STAFFORD LN Bowie, MD 20715
Want to know what your home might be worth? Contact us for a FREE valuation!

Our team is ready to help you sell your home for the highest possible price ASAP
Key Details
Sold Price $490,000
Property Type Single Family Home
Sub Type Detached
Listing Status Sold
Purchase Type For Sale
Square Footage 2,352 sqft
Price per Sqft $208
Subdivision Somerset At Belair
MLS Listing ID MDPG2034776
Sold Date 11/04/22
Style Colonial
Bedrooms 4
Full Baths 2
Half Baths 1
HOA Y/N N
Abv Grd Liv Area 2,352
Originating Board BRIGHT
Year Built 1962
Annual Tax Amount $6,341
Tax Year 2022
Lot Size 9,715 Sqft
Acres 0.22
Property Description
BUYER GOT COLD FEET
Well maintained Colonial boasts new carpet and luxury vinyl plank throughout, many upgrades and an oversized great room addition. The welcoming foyer opens into a comfortable living room perfect for relaxing. Enjoy dinner in the elegant dining room directly off the kitchen. The kitchen features luxury vinyl plank floors, modern appliances and plenty of cabinet storage. The oversized great room addition must be seen! Rustic wood burning fully operational fireplace anchors the room while the wood-beamed ceiling allows your imagination to soar. Perfect for a quiet night in or entertaining. The second level holds the primary bedroom with en suite bathroom, 3 additional bedrooms and another full bath. Fully fenced in back yard with patio and shed. Brand new roof, air conditioning, totally rebuilt fully functioning fireplace in great room, brand new electrical panel. Convenient to major commuter routes and the MARC train, easily getting you to Annapolis, Baltimore and Washington, DC.
Location
State MD
County Prince Georges
Zoning R55
Rooms
Other Rooms Living Room, Dining Room, Primary Bedroom, Sitting Room, Bedroom 2, Bedroom 3, Bedroom 4, Kitchen, Family Room
Interior
Interior Features Window Treatments
Hot Water Natural Gas
Heating Forced Air
Cooling Ceiling Fan(s), Central A/C
Fireplaces Number 1
Fireplaces Type Wood
Equipment Dishwasher, Dryer, Microwave, Oven/Range - Electric, Refrigerator, Washer
Fireplace Y
Appliance Dishwasher, Dryer, Microwave, Oven/Range - Electric, Refrigerator, Washer
Heat Source Natural Gas
Laundry Main Floor
Exterior
Garage Garage - Front Entry
Garage Spaces 1.0
Fence Rear
Water Access N
View Garden/Lawn
Accessibility None
Attached Garage 1
Total Parking Spaces 1
Garage Y
Building
Story 2
Foundation Slab
Sewer Public Sewer
Water Public
Architectural Style Colonial
Level or Stories 2
Additional Building Above Grade, Below Grade
Structure Type Vaulted Ceilings
New Construction N
Schools
School District Prince George'S County Public Schools
Others
Pets Allowed Y
Senior Community No
Tax ID 17070659250
Ownership Fee Simple
SqFt Source Assessor
Acceptable Financing Cash, Conventional, FHA, VA
Horse Property N
Listing Terms Cash, Conventional, FHA, VA
Financing Cash,Conventional,FHA,VA
Special Listing Condition Standard
Pets Description Breed Restrictions
Read Less

Bought with James M. Reid, Jr. • Long & Foster Real Estate, Inc.
GET MORE INFORMATION



