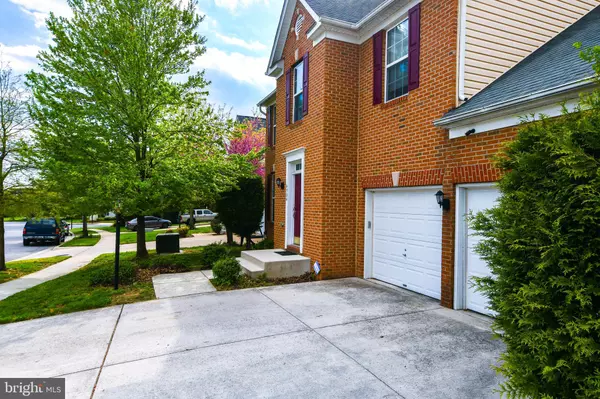For more information regarding the value of a property, please contact us for a free consultation.
4504 CIMMARON GREENFIELDS DR Bowie, MD 20720
Want to know what your home might be worth? Contact us for a FREE valuation!

Our team is ready to help you sell your home for the highest possible price ASAP
Key Details
Sold Price $600,000
Property Type Single Family Home
Sub Type Detached
Listing Status Sold
Purchase Type For Sale
Square Footage 2,556 sqft
Price per Sqft $234
Subdivision Fairwood
MLS Listing ID MDPG2047448
Sold Date 07/27/22
Style Colonial
Bedrooms 4
Full Baths 3
Half Baths 1
HOA Fees $138/mo
HOA Y/N Y
Abv Grd Liv Area 2,556
Originating Board BRIGHT
Year Built 2008
Annual Tax Amount $6,775
Tax Year 2022
Lot Size 6,064 Sqft
Acres 0.14
Property Description
Welcome to this Beautiful Brick Front home in the Gated Community of Greenfields Fairwood. Home opens to an elegant High Ceiling Foyer featuring Crown Moldings and Stately Pillars that lead into a Magnificent Living Room. This 4+Bedroom/4 Bath Colonial has Wood Flooring in Strategic Areas and a Modern Kitchen fitted with Granite countertops, Recessed Lights & Stainless Steel Appliances. A Separate Dinning Area and lovely Family Room with Fire Place. Primary Bedroom comes with both a Tub and Shower & a Walk-in Closet. Enjoy a huge Basement with a Media Room, Kitchen and an Additional Flexible Room that presents an opportunity to use as a Home Office/Gym/Guest Bedroom. Basement comes with a Full Bath. This Home has a 2-Car Garage with a large Driveway and a large Lot size of 6064 SQFT Total. The Backyard has a private view facing the woods. The Fairwood Community featured a Community Club House, Pool, Walking Trails, Bike Trails, Tennis Court, and Security Patrol Services. Easy Access to Shops, Restaurants, Gym, and Coffee Shops and Easy Access to RTE 50, 495, 197, 450, & 301.
ALL FURNITURE ITEMS ARE FOR SALE.
Location
State MD
County Prince Georges
Zoning MXC
Rooms
Other Rooms Office, Media Room
Basement Rear Entrance, Full, Fully Finished, Heated, Improved, Outside Entrance, Walkout Level
Interior
Interior Features Crown Moldings, Combination Kitchen/Living, Combination Kitchen/Dining, Dining Area, Primary Bath(s), Recessed Lighting, Soaking Tub, Sprinkler System, Store/Office, Walk-in Closet(s)
Hot Water Natural Gas
Heating Forced Air, Central
Cooling Central A/C
Fireplaces Number 1
Fireplaces Type Mantel(s)
Equipment Dishwasher, Disposal, Exhaust Fan, Icemaker, Oven/Range - Gas, Refrigerator, Washer, Built-In Microwave, Dryer - Front Loading
Fireplace Y
Appliance Dishwasher, Disposal, Exhaust Fan, Icemaker, Oven/Range - Gas, Refrigerator, Washer, Built-In Microwave, Dryer - Front Loading
Heat Source Natural Gas
Exterior
Parking Features Covered Parking, Built In, Garage - Front Entry, Inside Access
Garage Spaces 2.0
Water Access N
Accessibility None
Attached Garage 2
Total Parking Spaces 2
Garage Y
Building
Story 3
Foundation Permanent, Block
Sewer Public Septic, Public Sewer
Water Public
Architectural Style Colonial
Level or Stories 3
Additional Building Above Grade, Below Grade
New Construction N
Schools
School District Prince George'S County Public Schools
Others
Pets Allowed Y
Senior Community No
Tax ID 17073677101
Ownership Fee Simple
SqFt Source Estimated
Acceptable Financing Conventional, FHA, Cash
Listing Terms Conventional, FHA, Cash
Financing Conventional,FHA,Cash
Special Listing Condition Standard
Pets Description Dogs OK, Cats OK
Read Less

Bought with Guilian Wiant • Fairfax Realty of Tysons
GET MORE INFORMATION



