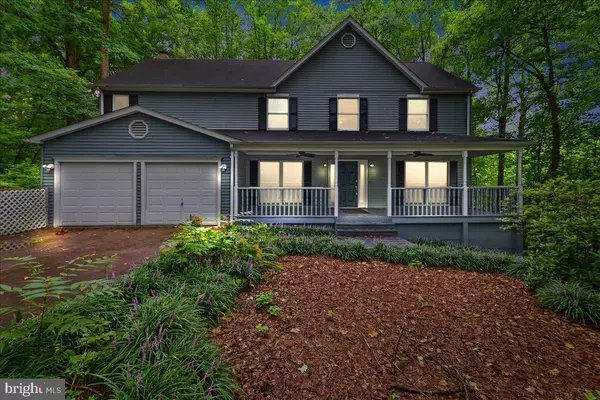For more information regarding the value of a property, please contact us for a free consultation.
217 MAST CV Stafford, VA 22554
Want to know what your home might be worth? Contact us for a FREE valuation!

Our team is ready to help you sell your home for the highest possible price ASAP
Key Details
Sold Price $478,000
Property Type Single Family Home
Sub Type Detached
Listing Status Sold
Purchase Type For Sale
Square Footage 2,500 sqft
Price per Sqft $191
Subdivision Aquia Harbour
MLS Listing ID VAST2002974
Sold Date 09/30/21
Style Victorian
Bedrooms 4
Full Baths 2
Half Baths 1
HOA Fees $100/mo
HOA Y/N Y
Abv Grd Liv Area 2,500
Originating Board BRIGHT
Year Built 1987
Annual Tax Amount $3,248
Tax Year 2021
Lot Size 1.508 Acres
Acres 1.51
Property Description
Buyer's Financing fell thru! Recently appraised at $480,000! Don't miss out on this rare opportunity to enjoy this beautiful home. Situated on over 1.5acres on a sleepy cul-de-sac in the exclusive Aquia Harbour. Walk the wooded trails behind the house and find open spaces, fire pit seating and a hidden path to the golf course nearby. Round the corner and discover the Aquia clubhouse and pool only mins away on foot. As you approach your new home, you'll find a full length covered porch perfect for rockers and enjoying an afternoon. Upon entering, you'll be greeted by a spacious two story foyer with expansive hardwood floors and an open staircase to the upper level balcony and bedrooms. To the left, your new sunlit home office and to the right a cozy living room and adjacent formal dining room with plenty of space for entertaining. Moving to the rear of the house you'll find the remodeled eat-in kitchen with double wall oven, brick lined cooktop, beautiful countertops, and designer shiplap ceilings. Opening left is the spacious family room with brick hearth and wood burning fireplace/woodstove. Windowed doors lead to the deck with stairs to the rear patio. Wooded views abound at every turn! Upstairs, four spacious bedrooms and a hall bath look down into the entryway. The primary bedroom boasts skylights, massive floorplan that extends over the two car garage, his and hers walk-in closets and a primary bathroom with soaking tub and shower. Gleaming hardwoods, crown molding, and accents throughout the home work to capture the very best in colonial home aesthetic. The large basement offers a workshop space and workout area, as well as several full daylight windows and a windowed exterior door walking you out the rear patio. Newly vacant and freshly and professionally cleaned, this home won't last. Be the first to visit your little slice of heaven!
Location
State VA
County Stafford
Zoning RESIDENTIAL
Rooms
Other Rooms Living Room, Dining Room, Primary Bedroom, Bedroom 2, Bedroom 3, Bedroom 4, Kitchen, Family Room, Breakfast Room, Office, Storage Room, Workshop, Primary Bathroom, Full Bath
Basement Full
Interior
Interior Features Attic, Breakfast Area, Cedar Closet(s), Ceiling Fan(s), Crown Moldings, Dining Area, Family Room Off Kitchen, Floor Plan - Traditional, Formal/Separate Dining Room, Kitchen - Eat-In, Kitchen - Gourmet, Primary Bath(s), Soaking Tub, Stall Shower, Tub Shower, Walk-in Closet(s), Upgraded Countertops, Window Treatments, Wood Floors
Hot Water Electric
Heating Heat Pump(s)
Cooling Central A/C
Fireplaces Number 1
Fireplaces Type Mantel(s), Brick, Wood
Equipment Built-In Microwave, Cooktop, Dishwasher, Disposal, Dryer - Electric, Oven - Double, Oven - Wall, Oven/Range - Electric, Range Hood, Refrigerator, Stainless Steel Appliances, Washer, Water Heater
Fireplace Y
Appliance Built-In Microwave, Cooktop, Dishwasher, Disposal, Dryer - Electric, Oven - Double, Oven - Wall, Oven/Range - Electric, Range Hood, Refrigerator, Stainless Steel Appliances, Washer, Water Heater
Heat Source Electric
Laundry Dryer In Unit, Washer In Unit
Exterior
Garage Other
Garage Spaces 8.0
Waterfront N
Water Access N
View Golf Course, Garden/Lawn, Trees/Woods
Street Surface Black Top
Accessibility None
Road Frontage City/County
Attached Garage 2
Total Parking Spaces 8
Garage Y
Building
Lot Description Backs to Trees, Cul-de-sac, Front Yard, Landlocked, Landscaping, Secluded, Trees/Wooded
Story 3
Sewer Public Sewer
Water Public
Architectural Style Victorian
Level or Stories 3
Additional Building Above Grade, Below Grade
New Construction N
Schools
Elementary Schools Anne E. Moncure
Middle Schools Shirley C. Heim
High Schools Brooke Point
School District Stafford County Public Schools
Others
Senior Community No
Tax ID 21-B- - -1629
Ownership Fee Simple
SqFt Source Assessor
Special Listing Condition Standard
Read Less

Bought with Carlos Pichardo • CAP Real Estate, LLC
GET MORE INFORMATION



