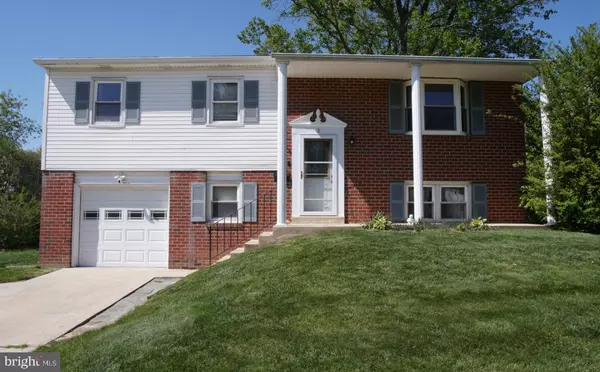For more information regarding the value of a property, please contact us for a free consultation.
3 GUENEVER DR New Castle, DE 19720
Want to know what your home might be worth? Contact us for a FREE valuation!

Our team is ready to help you sell your home for the highest possible price ASAP
Key Details
Sold Price $255,000
Property Type Single Family Home
Sub Type Detached
Listing Status Sold
Purchase Type For Sale
Square Footage 2,170 sqft
Price per Sqft $117
Subdivision Stratford
MLS Listing ID DENC2022592
Sold Date 06/03/22
Style Bi-level
Bedrooms 4
Full Baths 1
Half Baths 1
HOA Y/N N
Abv Grd Liv Area 1,650
Originating Board BRIGHT
Year Built 1970
Annual Tax Amount $1,579
Tax Year 2021
Lot Size 7,841 Sqft
Acres 0.18
Lot Dimensions 84.20 x 106.20
Property Description
Welcome home! This spacious bi-level on a generous lot in Stratford has so much to offer to it's next owners. The main level features hardwood floors, an updated full bath, 3 bedrooms, living room and dining room. The lower level features another living space, an expansive bedroom (or work space) and a half bath that can be easily converted to a full. On the lower level you will also find convenient inside access to the attached garage, the laundry area and a bonus room that could be whatever you fancy. The fully fenced back yard provides ample space for entertaining, play or some quality R&R. Big ticket upgrades include newer roof (2017) and a Lennox XC14 energy efficient A/C unit (2016). New flooring is needed downstairs and the property could use a little love. This home truly has so much potential and is just waiting for you to make it yours.
Location
State DE
County New Castle
Area New Castle/Red Lion/Del.City (30904)
Zoning NC6.5
Rooms
Other Rooms Living Room, Dining Room, Primary Bedroom, Bedroom 2, Kitchen, Family Room, Bedroom 1, Other
Main Level Bedrooms 3
Interior
Hot Water Electric
Heating Forced Air
Cooling Central A/C
Equipment Dishwasher, Disposal, Dryer, Extra Refrigerator/Freezer, Oven/Range - Electric, Refrigerator, Washer, Water Heater
Appliance Dishwasher, Disposal, Dryer, Extra Refrigerator/Freezer, Oven/Range - Electric, Refrigerator, Washer, Water Heater
Heat Source Natural Gas
Exterior
Garage Garage - Front Entry, Inside Access
Garage Spaces 3.0
Fence Chain Link
Waterfront N
Water Access N
Accessibility None
Attached Garage 1
Total Parking Spaces 3
Garage Y
Building
Story 2
Foundation Other
Sewer Public Sewer
Water Public
Architectural Style Bi-level
Level or Stories 2
Additional Building Above Grade, Below Grade
New Construction N
Schools
School District Colonial
Others
Senior Community No
Tax ID 10-023.30-319
Ownership Fee Simple
SqFt Source Assessor
Acceptable Financing Cash, Conventional
Listing Terms Cash, Conventional
Financing Cash,Conventional
Special Listing Condition Standard
Read Less

Bought with Laura Mendez • EXP Realty, LLC
GET MORE INFORMATION



