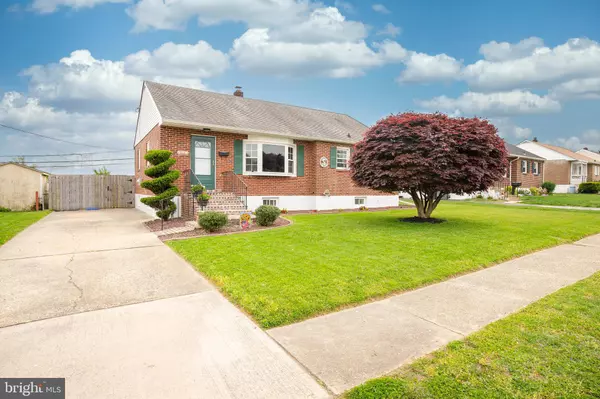For more information regarding the value of a property, please contact us for a free consultation.
110 BESTFIELD RD Wilmington, DE 19804
Want to know what your home might be worth? Contact us for a FREE valuation!

Our team is ready to help you sell your home for the highest possible price ASAP
Key Details
Sold Price $270,000
Property Type Single Family Home
Sub Type Detached
Listing Status Sold
Purchase Type For Sale
Square Footage 2,629 sqft
Price per Sqft $102
Subdivision Bestfield
MLS Listing ID DENC528290
Sold Date 07/22/21
Style Ranch/Rambler
Bedrooms 3
Full Baths 1
Half Baths 1
HOA Y/N N
Abv Grd Liv Area 1,925
Originating Board BRIGHT
Year Built 1957
Annual Tax Amount $2,081
Tax Year 2020
Lot Size 6,970 Sqft
Acres 0.16
Lot Dimensions 75.60 x 119.20
Property Description
Solid, all brick ranch tucked into the back of the popular Bestfield community. This well maintained and updated ranch is in move-in condition! Beautiful curb appeal and landscaping immediately welcome you. This home features plenty of natural light through new windows (2016) and a large bay window that allows sunlight to fill the front living space. Continue into an updated kitchen with newly installed granite countertops and newer stainless steel appliances. A second living space off of the kitchen is perfect spot to enjoy your morning coffee and view the sunrise. A new back door leads to a flat backyard enclosed by a 6ft privacy fence. The main floor also features three ample sized bedrooms sharing an updated full bathroom. The lower level runs the full length of the home and is full of potential. Other updates include HVAC (2017), siding (2021), shed (2016) .This is a well-cared for home shows pride of ownership throughout.
Location
State DE
County New Castle
Area Elsmere/Newport/Pike Creek (30903)
Zoning NC5
Rooms
Other Rooms Living Room, Primary Bedroom, Bedroom 2, Bedroom 3, Kitchen, Family Room, Other
Basement Partial, Partially Finished
Main Level Bedrooms 3
Interior
Interior Features Attic, Attic/House Fan, Ceiling Fan(s), Entry Level Bedroom, Kitchen - Eat-In, Tub Shower
Hot Water Natural Gas
Heating Forced Air
Cooling Central A/C
Flooring Carpet, Hardwood, Vinyl
Equipment Range Hood, Oven/Range - Gas, Oven - Single, Oven - Self Cleaning, Exhaust Fan, Refrigerator, Dishwasher, Dryer, Microwave, Washer, Water Heater
Fireplace N
Window Features Replacement,Bay/Bow
Appliance Range Hood, Oven/Range - Gas, Oven - Single, Oven - Self Cleaning, Exhaust Fan, Refrigerator, Dishwasher, Dryer, Microwave, Washer, Water Heater
Heat Source Natural Gas
Laundry Basement
Exterior
Exterior Feature Patio(s)
Garage Spaces 2.0
Fence Wood, Privacy
Water Access N
Roof Type Shingle
Accessibility None
Porch Patio(s)
Total Parking Spaces 2
Garage N
Building
Lot Description Front Yard, Level, Rear Yard
Story 1
Sewer Public Sewer
Water Public
Architectural Style Ranch/Rambler
Level or Stories 1
Additional Building Above Grade, Below Grade
Structure Type Dry Wall
New Construction N
Schools
Elementary Schools Richey
Middle Schools Stanton
High Schools Dickinson
School District Red Clay Consolidated
Others
Senior Community No
Tax ID 07-042.30-450
Ownership Fee Simple
SqFt Source Assessor
Security Features Smoke Detector
Special Listing Condition Standard
Read Less

Bought with Juan Soto • BHHS Fox & Roach-Greenville
GET MORE INFORMATION



