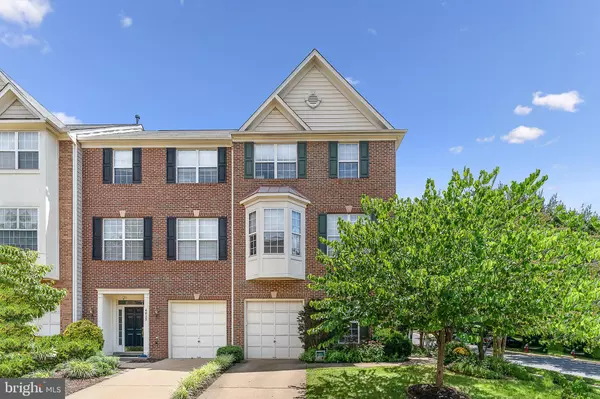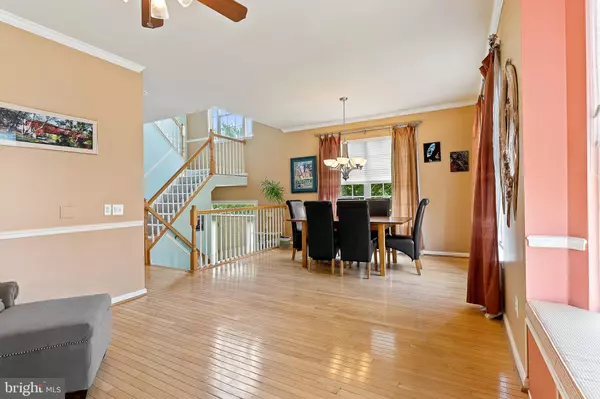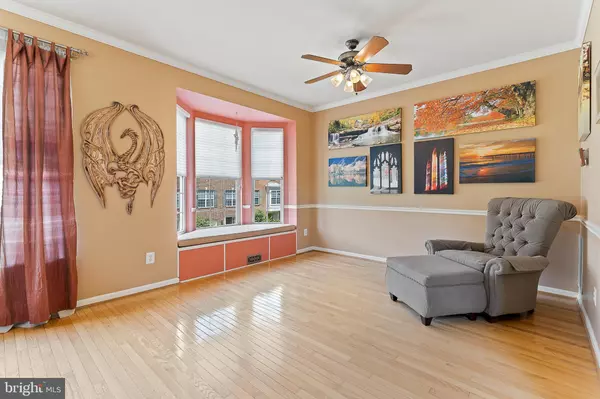For more information regarding the value of a property, please contact us for a free consultation.
4035 SHAUGHNESSY CT Fairfax, VA 22030
Want to know what your home might be worth? Contact us for a FREE valuation!

Our team is ready to help you sell your home for the highest possible price ASAP
Key Details
Sold Price $650,000
Property Type Townhouse
Sub Type End of Row/Townhouse
Listing Status Sold
Purchase Type For Sale
Square Footage 2,286 sqft
Price per Sqft $284
Subdivision Random Hills
MLS Listing ID VAFX2082738
Sold Date 10/21/22
Style Colonial
Bedrooms 4
Full Baths 3
Half Baths 1
HOA Fees $174/mo
HOA Y/N Y
Abv Grd Liv Area 2,286
Originating Board BRIGHT
Year Built 1998
Annual Tax Amount $7,033
Tax Year 2022
Lot Size 2,490 Sqft
Acres 0.06
Property Description
A spacious, sundrenched 3 story, end unit, townhouse overlooking a neighborhood pond on a quiet cul-de-sac. This 4 bedroom, 3 1/2 bath is a great home for a growing family. Close to I66, Route 50 and Vienna Metro Station. It's less than 5 minutes to Fairfax Corner & Fair Lakes for shopping and dining, or Wegmans and Whole Foods. In addition a completely finished 1st floor adds a 4th bedroom, a full bath, a family room with a gas fireplace and a storage room. This brings the total square footage of this wonderful home to 2,286 sq feet and offers this home's new family options for some privacy or quiet reflection. Extended bump outs on all 3 floors, providing increased space to relax or entertain. The primary bedroom features a soaking tub and walk in shower. 2 gas fireplaces provide a focal point for family get togethers. The community pool is one block away, as are community tennis courts and playgrounds. There are quiet forest covered hiking paths throughout the neighborhood. It is a wonderful place to call home, check it out now.
Location
State VA
County Fairfax
Zoning 316
Direction South
Rooms
Other Rooms Living Room, Dining Room, Bedroom 2, Bedroom 3, Bedroom 4, Kitchen, Family Room, Foyer, Other
Basement Front Entrance, Rear Entrance, Daylight, Full, Full, Fully Finished, Outside Entrance, Walkout Level
Interior
Interior Features Attic, Family Room Off Kitchen, Kitchen - Gourmet, Breakfast Area, Combination Kitchen/Living, Kitchen - Island, Kitchen - Table Space, Dining Area, Chair Railings, Upgraded Countertops, Crown Moldings, Window Treatments, Primary Bath(s), Wood Floors, Floor Plan - Open
Hot Water Natural Gas
Heating Forced Air
Cooling Ceiling Fan(s), Central A/C
Fireplaces Number 2
Fireplaces Type Fireplace - Glass Doors, Mantel(s), Screen, Gas/Propane
Fireplace Y
Heat Source Natural Gas
Exterior
Exterior Feature Deck(s)
Parking Features Garage Door Opener, Garage - Front Entry
Garage Spaces 1.0
Fence Partially
Amenities Available Bike Trail, Common Grounds, Jog/Walk Path, Non-Lake Recreational Area, Pool - Outdoor, Tennis Courts, Tot Lots/Playground, Water/Lake Privileges
Water Access N
View Trees/Woods, Water
Street Surface Black Top
Accessibility None
Porch Deck(s)
Attached Garage 1
Total Parking Spaces 1
Garage Y
Building
Lot Description Backs - Open Common Area, Corner, Premium, No Thru Street, Pond, Trees/Wooded
Story 3
Foundation Other
Sewer Public Sewer
Water Public
Architectural Style Colonial
Level or Stories 3
Additional Building Above Grade, Below Grade
New Construction N
Schools
School District Fairfax County Public Schools
Others
HOA Fee Include Management,Insurance,Pool(s),Reserve Funds,Road Maintenance,Snow Removal,Trash
Senior Community No
Tax ID 0562 11A20065A
Ownership Fee Simple
SqFt Source Assessor
Special Listing Condition Standard
Read Less

Bought with Binh T Do • Better Homes and Gardens Real Estate Premier


