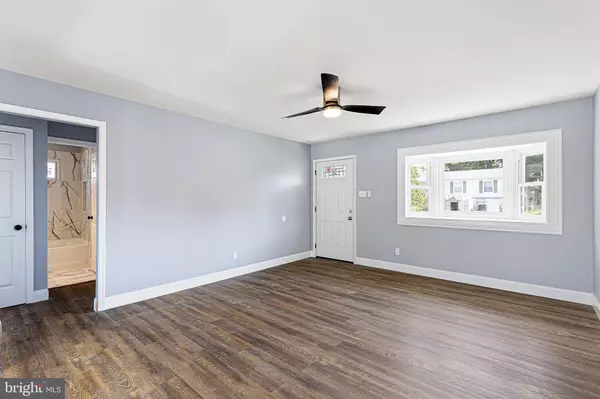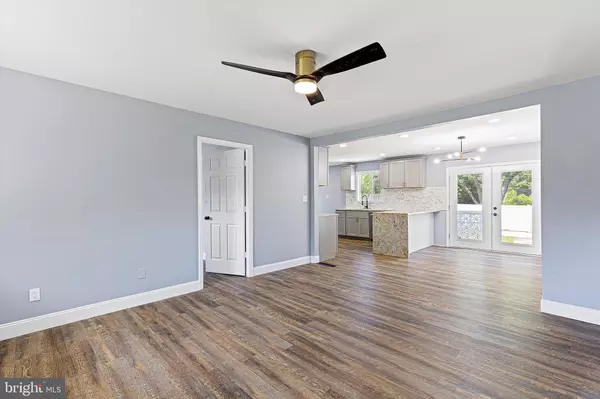For more information regarding the value of a property, please contact us for a free consultation.
32 E EDINBURGH DR New Castle, DE 19720
Want to know what your home might be worth? Contact us for a FREE valuation!

Our team is ready to help you sell your home for the highest possible price ASAP
Key Details
Sold Price $320,000
Property Type Single Family Home
Sub Type Detached
Listing Status Sold
Purchase Type For Sale
Square Footage 2,250 sqft
Price per Sqft $142
Subdivision Stratford
MLS Listing ID DENC2023844
Sold Date 07/15/22
Style Ranch/Rambler
Bedrooms 3
Full Baths 2
HOA Y/N N
Abv Grd Liv Area 2,250
Originating Board BRIGHT
Year Built 1963
Annual Tax Amount $1,528
Tax Year 2021
Lot Size 6,534 Sqft
Acres 0.15
Lot Dimensions 60.00 x 110.00
Property Description
As you walk up to this completely renovated home, youll immediately notice its new roof, new windows and new siding. Youre greeted with new hardwood floors throughout and an open floor plan. New recessed lights and plenty of natural light show off the newly painted walls. As you proceed into the kitchen, youll notice new granite countertops, tile backsplash, new cabinets with gold fixtures and stainless steel appliances. The peninsula counter overlooks the dining room with patio access. A perfect space for entertaining! The hall bathroom has been finished with new tile floors and a tile surround shower. All of the bedrooms are spacious with good closet space. The master bedrooms includes its own master bathroom which has also been newly renovated. The basement is finished with wall-to-wall carpet and a fireplace. Outdoor living in the backyard can be enjoyed on the newly poured concrete patio. All systems have been updated as well. Schedule your tour today! The neighborhood is conveniently located near Rt 1, I-95, and Rt-13.
Location
State DE
County New Castle
Area New Castle/Red Lion/Del.City (30904)
Zoning NC6.5
Rooms
Other Rooms Living Room, Dining Room, Primary Bedroom, Bedroom 2, Kitchen, Bedroom 1, Attic
Basement Full, Partially Finished
Main Level Bedrooms 3
Interior
Hot Water Natural Gas
Heating Forced Air
Cooling Central A/C
Flooring Wood
Fireplace N
Heat Source Natural Gas
Laundry Basement
Exterior
Utilities Available Cable TV
Waterfront N
Water Access N
Roof Type Shingle
Accessibility None
Garage N
Building
Lot Description Front Yard
Story 1
Foundation Block
Sewer Public Sewer
Water Public
Architectural Style Ranch/Rambler
Level or Stories 1
Additional Building Above Grade, Below Grade
New Construction N
Schools
High Schools William Penn
School District Colonial
Others
Senior Community No
Tax ID 10-023.40-045
Ownership Fee Simple
SqFt Source Estimated
Special Listing Condition Standard
Read Less

Bought with Jose L Guzman • Alliance Realty
GET MORE INFORMATION



