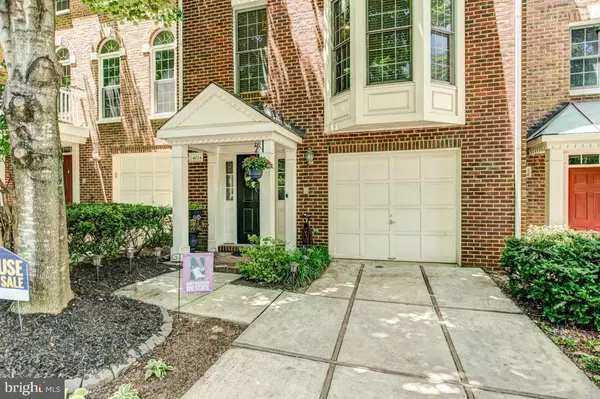For more information regarding the value of a property, please contact us for a free consultation.
4024 HEATHERSTONE CT Fairfax, VA 22030
Want to know what your home might be worth? Contact us for a FREE valuation!

Our team is ready to help you sell your home for the highest possible price ASAP
Key Details
Sold Price $637,000
Property Type Townhouse
Sub Type Interior Row/Townhouse
Listing Status Sold
Purchase Type For Sale
Square Footage 2,480 sqft
Price per Sqft $256
Subdivision Random Hills
MLS Listing ID VAFX2004328
Sold Date 08/31/21
Style Colonial
Bedrooms 3
Full Baths 3
Half Baths 1
HOA Fees $170/mo
HOA Y/N Y
Abv Grd Liv Area 1,888
Originating Board BRIGHT
Year Built 1999
Annual Tax Amount $6,819
Tax Year 2021
Lot Size 1,617 Sqft
Acres 0.04
Property Description
Beautifully Updated 1-Car Garage Brick Front Townhome by Winchester with a 3-Level Extension & Walk-Out Lower Level in the Conveniently Located & Sought-After Community of Random Hills*Meticulously Maintained, This Townhome is in Pristine Condition*OVER $50K IN UPGRADES*Awesome Rec Room with Recessed Lights Gas Fireplace with Marble Surround*Bonus Area/Room off the Rec Room with Full Windows Could Be Guest Room, Game Room, Playroom, Homework Room or Study for Easy Telecommuting*Full Bath with Ceramic Tile Flooring on the Diagonal & Pedestal Sink has Full Size Shower Perfect for Overnight Guests*Open Living Room/Family Room with Hard Wood Floors & Crown Molding has Gas Fireplace with Marble Surround Accentuated by Recessed Spotlights*Dining Room with Hardwood Floors, Recessed Lights, Crown Molding & Chair Rail is Perfect for Entertaining and Holiday Get Togethers*Sunroom off the Living Room has Hard Wood Floors & Window Surround*Fabulous Gourmet Kitchen has Ceramic Tile Flooring, 42 White Cabinets with Crown Molding, Granite Countertops, Microwave Cubby, Spacious Pantry & Quartz Topped Center Island with Gas Cooktop & Breakfast Bar*Breakfast Room with Granite Topped Sidebar*Awesome Primary Bedroom has Cathedral Ceiling & Dual Walk-In Closets*Double Doors Lead to Gorgeous Recently Remodeled Primary Bathroom*Primary Bathroom Amenities Include Tile Flooring, Separate Dual Vanities, Standalone Soaking Tub with Subway Tile Surround, Separate Shower with Subway Tile Surround & Glass Tile Accents & Private Water Closet*2021 Complete Remodel of Primary Bathroom, New Flooring on Lower Level, Oversized Quartz Center Island Top to Create a Breakfast Bar, New Light Fixtures in the Kitchen & Hallway, Majority of the Home Freshly Painted.*2019 New Roof.*2018 New HVAC.*2014 New Hot Water Heater.*Close to Commuter Arteries Rt 50, Rt 123, I66, Rt 29.*Walk to Fairfax Corner & Wegmans*Minutes to Shopping Fairfax Corner, Fair Oaks Mall, Wegmans, Fairfax Centre, Fairfax Court & All the Shopping / Restaurants along Rt 29 & Rt 50*Community Amenities Walk to the Community Pool, Tennis Courts, Tot Lots/Playground, Jogging/Walking Trails.
Location
State VA
County Fairfax
Zoning 316
Rooms
Other Rooms Living Room, Dining Room, Primary Bedroom, Bedroom 2, Bedroom 3, Kitchen, Foyer, Breakfast Room, Study, Sun/Florida Room, Laundry, Recreation Room, Primary Bathroom, Full Bath, Half Bath
Basement Connecting Stairway, Daylight, Full, Fully Finished, Garage Access, Interior Access, Outside Entrance, Rear Entrance, Walkout Level, Windows
Interior
Interior Features Carpet, Chair Railings, Crown Moldings, Floor Plan - Traditional, Kitchen - Gourmet, Kitchen - Island, Pantry, Primary Bath(s), Recessed Lighting, Skylight(s), Soaking Tub, Stall Shower, Tub Shower, Upgraded Countertops, Walk-in Closet(s), Window Treatments, Wood Floors
Hot Water Natural Gas
Heating Forced Air
Cooling Central A/C
Flooring Carpet, Ceramic Tile, Hardwood, Laminated
Fireplaces Number 2
Fireplaces Type Gas/Propane, Mantel(s), Marble
Equipment Cooktop, Cooktop - Down Draft, Dishwasher, Disposal, Dryer, Icemaker, Microwave, Oven - Single, Oven - Wall, Refrigerator, Stainless Steel Appliances, Washer, Water Heater
Fireplace Y
Window Features Skylights
Appliance Cooktop, Cooktop - Down Draft, Dishwasher, Disposal, Dryer, Icemaker, Microwave, Oven - Single, Oven - Wall, Refrigerator, Stainless Steel Appliances, Washer, Water Heater
Heat Source Natural Gas
Laundry Lower Floor
Exterior
Exterior Feature Deck(s)
Parking Features Garage - Front Entry, Garage Door Opener, Inside Access
Garage Spaces 2.0
Fence Rear
Amenities Available Common Grounds, Jog/Walk Path, Bike Trail, Pool - Outdoor, Tennis Courts, Tot Lots/Playground, Other
Water Access N
Accessibility None
Porch Deck(s)
Attached Garage 1
Total Parking Spaces 2
Garage Y
Building
Lot Description Backs - Open Common Area
Story 3
Sewer Public Sewer
Water Public
Architectural Style Colonial
Level or Stories 3
Additional Building Above Grade, Below Grade
Structure Type 2 Story Ceilings,9'+ Ceilings,Cathedral Ceilings,Vaulted Ceilings
New Construction N
Schools
Elementary Schools Fairfax Villa
Middle Schools Frost
High Schools Woodson
School District Fairfax County Public Schools
Others
Senior Community No
Tax ID 0562 11A10003
Ownership Fee Simple
SqFt Source Assessor
Special Listing Condition Standard
Read Less

Bought with Kateryna Dzuba • Long & Foster Real Estate, Inc.


