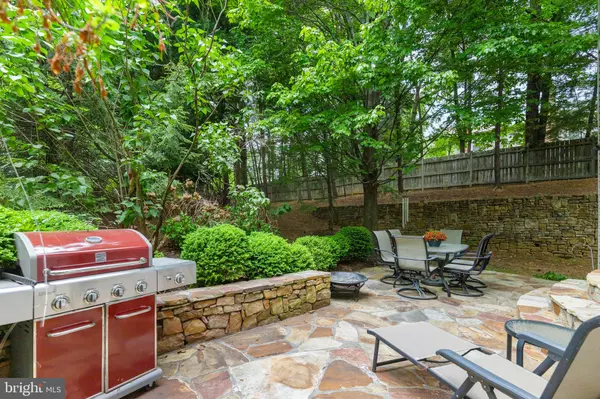For more information regarding the value of a property, please contact us for a free consultation.
4270 MCCLAIN HILL CT Fairfax, VA 22033
Want to know what your home might be worth? Contact us for a FREE valuation!

Our team is ready to help you sell your home for the highest possible price ASAP
Key Details
Sold Price $945,000
Property Type Single Family Home
Sub Type Detached
Listing Status Sold
Purchase Type For Sale
Square Footage 3,476 sqft
Price per Sqft $271
Subdivision Carr At Cedar Lakes
MLS Listing ID VAFX2068804
Sold Date 06/15/22
Style Colonial,Traditional
Bedrooms 3
Full Baths 3
Half Baths 1
HOA Fees $135/qua
HOA Y/N Y
Abv Grd Liv Area 2,476
Originating Board BRIGHT
Year Built 1997
Annual Tax Amount $8,237
Tax Year 2021
Lot Size 2,750 Sqft
Acres 0.06
Property Description
In the heart of Fairfax, very close to Fair Oaks Mall, right off of Route 50 and W. Ox Rd. It's little known with great access and walkable to Whole Foods, shopping, and restaurants. Access to Fairfax County Parkway, 66 and Fair Oaks Hospital make this home in a perfect location. This Executive style home with a two car garage plenty of parking. The yard is very low maintenance and perfectly nestled on the best private lot in the subdivision, at the end of a no-through road. The private rear yard has a slate patio, a BBQ area and lovely Landscaping that set it off. its the best lot in the neighborhood and the only one with a front yard and a back yard; as well as a beautiful stone wall on side yard. Also note that the HOA takes care of all yard maintenance including mowing, pruning and mulching. No maintenance required!
As you enter this Sunny and spacious open floor plan with hardwood floors and ample storage. Owned and loved by the original owner. The main level has a formal living room and dining room. The kitchen has been updated with granite countertops newer black stainless steel appliances. A breakfast area off kitchen, open family room that allows for great flow for entertaining From the Family room you walk out to the patio.
As you go upstairs youll find the massive owners suite that has 2 closets, a huge ensuite bathroom with soaking tub and separate shower. There is a step down sitting area that can also be used as an office. Upstairs also features a library/sitting area which is ideal for reading or a study. We round out the upper level with 2 additional oversized guest bedrooms that share a bathroom.
The spacious lower level is huge with a full bathroom, storage area, laundry, and the large recreation room. This room can be used in a variety of ways, but it is currently used as a teenagers oasis.
This home comes with a 2-car garage and 3 additional cars can park in the driveway. The HVAC was replaced in 2014, Hot Water Heater replaced in 2020.
Location
State VA
County Fairfax
Zoning 320
Rooms
Basement Drainage System, Full, Fully Finished, Heated, Improved, Sump Pump, Connecting Stairway, Interior Access, Outside Entrance, Rear Entrance, Windows
Interior
Interior Features Carpet, Crown Moldings, Family Room Off Kitchen, Floor Plan - Open, Kitchen - Gourmet, Kitchen - Island, Kitchen - Table Space, Recessed Lighting, Upgraded Countertops, Tub Shower, Stall Shower, WhirlPool/HotTub, Wood Floors
Hot Water Natural Gas, 60+ Gallon Tank
Heating Central, Forced Air
Cooling Central A/C
Flooring Hardwood, Wood
Fireplaces Number 1
Equipment Dishwasher, Disposal, Dryer, Exhaust Fan, Icemaker, Oven/Range - Gas, Refrigerator, Washer
Furnishings No
Fireplace Y
Window Features Double Hung,Double Pane,Low-E
Appliance Dishwasher, Disposal, Dryer, Exhaust Fan, Icemaker, Oven/Range - Gas, Refrigerator, Washer
Heat Source Natural Gas
Laundry Has Laundry
Exterior
Exterior Feature Patio(s)
Parking Features Garage - Front Entry, Garage Door Opener
Garage Spaces 5.0
Utilities Available Multiple Phone Lines, Phone Available
Amenities Available Club House, Common Grounds, Community Center, Exercise Room, Fitness Center, Jog/Walk Path, Pool - Outdoor, Recreational Center, Swimming Pool, Tennis Courts
Water Access N
Roof Type Asphalt
Street Surface Black Top,Paved
Accessibility None
Porch Patio(s)
Attached Garage 2
Total Parking Spaces 5
Garage Y
Building
Lot Description Corner, Cul-de-sac, Landscaping, Level, No Thru Street, Premium
Story 3
Foundation Concrete Perimeter
Sewer Public Sewer
Water Public
Architectural Style Colonial, Traditional
Level or Stories 3
Additional Building Above Grade, Below Grade
Structure Type Dry Wall,9'+ Ceilings
New Construction N
Schools
Elementary Schools Greenbriar East
Middle Schools Katherine Johnson
High Schools Fairfax
School District Fairfax County Public Schools
Others
Pets Allowed Y
HOA Fee Include Common Area Maintenance,Reserve Funds,Road Maintenance,Snow Removal,Pool(s),Recreation Facility,Trash,Lawn Care Rear,Lawn Care Side,Lawn Care Front,Lawn Maintenance
Senior Community No
Tax ID 0454 10 0014A
Ownership Fee Simple
SqFt Source Assessor
Security Features Electric Alarm,Motion Detectors,Security System,Smoke Detector
Acceptable Financing Cash, Conventional, VA, FHA
Listing Terms Cash, Conventional, VA, FHA
Financing Cash,Conventional,VA,FHA
Special Listing Condition Standard
Pets Allowed No Pet Restrictions
Read Less

Bought with Dilyara Daminova • Samson Properties


