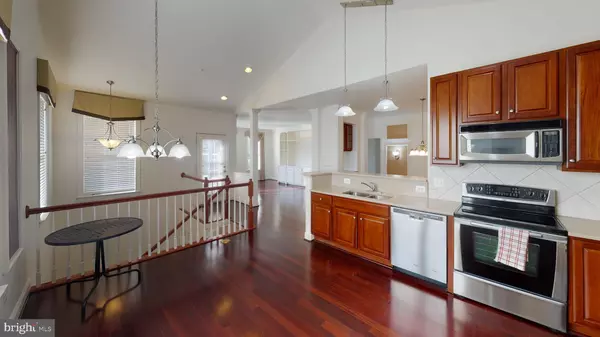For more information regarding the value of a property, please contact us for a free consultation.
5201 PRINCETONS DELIGHT DR #53B Bowie, MD 20720
Want to know what your home might be worth? Contact us for a FREE valuation!

Our team is ready to help you sell your home for the highest possible price ASAP
Key Details
Sold Price $370,000
Property Type Condo
Sub Type Condo/Co-op
Listing Status Sold
Purchase Type For Sale
Square Footage 2,626 sqft
Price per Sqft $140
Subdivision The Villas At The Deligh
MLS Listing ID MDPG583952
Sold Date 12/01/20
Style Villa
Bedrooms 3
Full Baths 2
Condo Fees $163/mo
HOA Fees $144/mo
HOA Y/N Y
Abv Grd Liv Area 2,626
Originating Board BRIGHT
Year Built 2006
Annual Tax Amount $4,255
Tax Year 2019
Property Description
This 3 bedroom/2 bath end-unit townhome with attached 2 car garage is the former model home for the Villas at the Delight with many updates throughout. Property has new carpet and has been freshly painted. Updates include cherry hardwood floors, crown molding, wine bar, gourmet eat-in kitchen with ample cabinet and counter space, gas fireplace with blower and a balcony. Large master bedroom includes a master bath with dual vanities and separate tub and shower. Located in a prime location in Fairwood Community with close proximity to local shopping, Bowie Town Center, US-50, 495 and much more. Community amenities include a pool, tennis courts and about 7 miles of trails to jog or bike. Property is vacant and available for showing at any time. Virtual walk-through available by clicking on the camera icon above.
Location
State MD
County Prince Georges
Zoning MXC
Interior
Interior Features Built-Ins, Combination Kitchen/Dining, Crown Moldings, Floor Plan - Traditional, Primary Bath(s), Wainscotting, Window Treatments
Hot Water Natural Gas
Heating Heat Pump(s)
Cooling Central A/C
Fireplaces Number 1
Fireplaces Type Gas/Propane
Equipment Dishwasher, Disposal, Dryer, Microwave, Range Hood, Refrigerator, Stove, Washer
Fireplace Y
Appliance Dishwasher, Disposal, Dryer, Microwave, Range Hood, Refrigerator, Stove, Washer
Heat Source Natural Gas
Laundry Lower Floor
Exterior
Garage Garage - Rear Entry, Garage Door Opener, Inside Access
Garage Spaces 2.0
Amenities Available Club House, Common Grounds, Community Center, Jog/Walk Path, Pool - Outdoor, Tennis Courts, Tot Lots/Playground, Volleyball Courts
Water Access N
Accessibility None
Attached Garage 2
Total Parking Spaces 2
Garage Y
Building
Story 2
Sewer Public Sewer
Water Public
Architectural Style Villa
Level or Stories 2
Additional Building Above Grade, Below Grade
New Construction N
Schools
School District Prince George'S County Public Schools
Others
HOA Fee Include Common Area Maintenance,Lawn Maintenance,Management,Snow Removal,Trash
Senior Community No
Tax ID 17073763109
Ownership Condominium
Special Listing Condition Standard
Read Less

Bought with Catherine A Husbands • Weichert Realtors - Blue Ribbon
GET MORE INFORMATION



