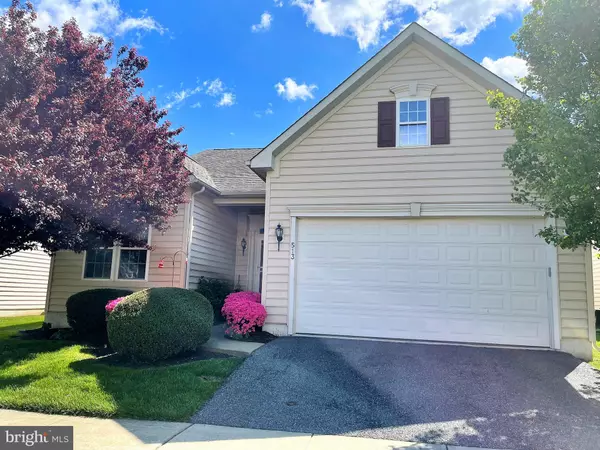For more information regarding the value of a property, please contact us for a free consultation.
513 SOUTHERNESS DR Townsend, DE 19734
Want to know what your home might be worth? Contact us for a FREE valuation!

Our team is ready to help you sell your home for the highest possible price ASAP
Key Details
Sold Price $330,000
Property Type Single Family Home
Sub Type Detached
Listing Status Sold
Purchase Type For Sale
Square Footage 1,850 sqft
Price per Sqft $178
Subdivision Odessa National
MLS Listing ID DENC525680
Sold Date 08/05/21
Style Ranch/Rambler
Bedrooms 2
Full Baths 2
HOA Fees $185/mo
HOA Y/N Y
Abv Grd Liv Area 1,850
Originating Board BRIGHT
Year Built 2006
Annual Tax Amount $2,906
Tax Year 2020
Lot Size 5,663 Sqft
Acres 0.13
Lot Dimensions 0.00 x 0.00
Property Description
Immaculate Rancher in the sought after 55+ community of Odessa National Southerness. This home is move in ready. Open floor plan with vaulted ceiling Kitchen, Living Room, Dining area. Off to your left is a bedroom and a hall full bath. You will love the the den/office with double french doors. Open, spacious kitchen with abundant cabinets, ceiling recessed lights, elevated bar top seating, off the dining area is a slider to the back yard. The sunroom if off the living room with large windows and a relaxing feel. Next is the master bedroom which has a tray ceiling, huge walk in closet with amble shelving., spacious full bath with a double bowl vanity, shower with a seat and separate water closet. This home is move in ready.
Location
State DE
County New Castle
Area South Of The Canal (30907)
Zoning S
Rooms
Basement Partial
Main Level Bedrooms 2
Interior
Interior Features Carpet, Ceiling Fan(s)
Hot Water Electric
Heating Forced Air
Cooling Central A/C
Equipment Built-In Microwave, Dishwasher, Dryer, Microwave, Oven/Range - Electric, Range Hood, Refrigerator, Washer
Appliance Built-In Microwave, Dishwasher, Dryer, Microwave, Oven/Range - Electric, Range Hood, Refrigerator, Washer
Heat Source Natural Gas
Exterior
Garage Garage - Front Entry, Garage Door Opener, Inside Access
Garage Spaces 2.0
Utilities Available Cable TV Available, Natural Gas Available, Phone
Waterfront N
Water Access N
Accessibility None
Attached Garage 2
Total Parking Spaces 2
Garage Y
Building
Story 1
Sewer Public Sewer
Water Public
Architectural Style Ranch/Rambler
Level or Stories 1
Additional Building Above Grade, Below Grade
New Construction N
Schools
Middle Schools Everett Meredith
High Schools Middletown
School District Appoquinimink
Others
HOA Fee Include Common Area Maintenance,Lawn Maintenance,Pool(s),Recreation Facility,Snow Removal
Senior Community Yes
Age Restriction 55
Tax ID 14-013.31-199
Ownership Fee Simple
SqFt Source Assessor
Acceptable Financing Cash, Conventional, FHA
Listing Terms Cash, Conventional, FHA
Financing Cash,Conventional,FHA
Special Listing Condition Standard
Read Less

Bought with Lisa Dawn Coleman • Thyme Real Estate Co LLC
GET MORE INFORMATION



