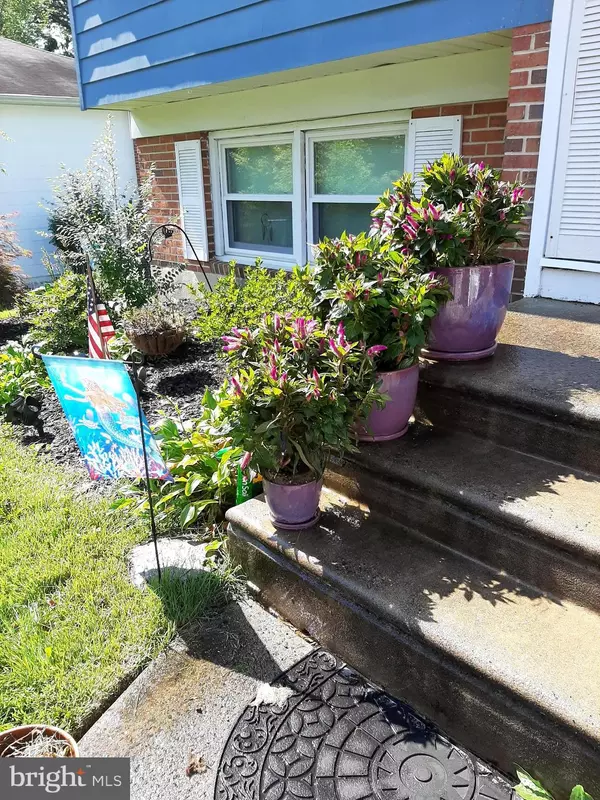For more information regarding the value of a property, please contact us for a free consultation.
202 MARDALE DR Somerdale, NJ 08083
Want to know what your home might be worth? Contact us for a FREE valuation!

Our team is ready to help you sell your home for the highest possible price ASAP
Key Details
Sold Price $285,000
Property Type Single Family Home
Sub Type Detached
Listing Status Sold
Purchase Type For Sale
Square Footage 2,096 sqft
Price per Sqft $135
Subdivision Timberbirch
MLS Listing ID NJCD418412
Sold Date 07/09/21
Style Split Level,Bi-level
Bedrooms 4
Full Baths 1
Half Baths 1
HOA Y/N N
Abv Grd Liv Area 2,096
Originating Board BRIGHT
Year Built 1960
Annual Tax Amount $8,502
Tax Year 2020
Lot Size 10,125 Sqft
Acres 0.23
Lot Dimensions 75.00 x 135.00
Property Description
SHOWINGS WILL STOP AS OF MAY 8TH. ALL OFFERS NEED TO BE IN NO LATER THAN THAT. THANK YOU Wow! You have been waiting for a good house to come on the market? Here it is. Expanded, spacious 4 bedroom 1 & 1/2 bath in TIMBERBIRCH! The main level features 3 bedrooms, an enlarged eat-in kitchen (breakfast nook) with new granite counter tops, freshly painted breakfast nook, with access to a new upper-level composite deck with gorgeous views, a beautiful remodeled full bathroom, living room and dining room! The hardwood floors are gorgeous. The lower level features an extended game room, could be a playroom or another dining space or whatever your heart desires. Between the room with the fireplace, is a beautiful brick arch, and some built in bookshelves. Did I say a family room? Yes! a family room! And there is a spacious 4th bedroom and remodeled half bath as well as the laundry room downstairs. Attached one car-garage has a large work area and large closet. Most windows have been replaced! And the back yard? It is fenced in and has lots of space. Lots of house for the money! Don't miss out on this one. You know how this market is. Open House on Sunday May 2, 2021 12-3
Location
State NJ
County Camden
Area Gloucester Twp (20415)
Zoning RES
Rooms
Other Rooms Living Room, Dining Room, Bedroom 2, Bedroom 3, Kitchen, Family Room, Breakfast Room, Bedroom 1, Bathroom 1, Half Bath
Basement Fully Finished
Main Level Bedrooms 3
Interior
Hot Water Natural Gas
Heating Forced Air
Cooling Central A/C
Flooring Hardwood, Laminated, Partially Carpeted
Fireplaces Number 1
Fireplaces Type Brick, Screen
Equipment Cooktop, Dishwasher, Dryer - Gas, Exhaust Fan, Oven - Self Cleaning, Oven/Range - Gas, Range Hood, Refrigerator, Stove, Washer
Furnishings No
Fireplace Y
Appliance Cooktop, Dishwasher, Dryer - Gas, Exhaust Fan, Oven - Self Cleaning, Oven/Range - Gas, Range Hood, Refrigerator, Stove, Washer
Heat Source Natural Gas
Exterior
Exterior Feature Deck(s), Balcony
Parking Features Garage - Front Entry, Inside Access
Garage Spaces 3.0
Fence Chain Link
Utilities Available Cable TV Available, Electric Available, Natural Gas Available, Phone Available, Sewer Available, Water Available
Water Access N
View Street
Roof Type Shingle,Pitched
Street Surface Black Top
Accessibility Level Entry - Main
Porch Deck(s), Balcony
Attached Garage 1
Total Parking Spaces 3
Garage Y
Building
Lot Description Front Yard, Landscaping
Story 2
Sewer Public Sewer
Water Public
Architectural Style Split Level, Bi-level
Level or Stories 2
Additional Building Above Grade, Below Grade
New Construction N
Schools
Elementary Schools Chews E.S.
Middle Schools Glen Landing M.S.
School District Black Horse Pike Regional Schools
Others
Senior Community No
Tax ID 15-09404-00049
Ownership Fee Simple
SqFt Source Assessor
Acceptable Financing FHA, Conventional, USDA, VA
Horse Property N
Listing Terms FHA, Conventional, USDA, VA
Financing FHA,Conventional,USDA,VA
Special Listing Condition Standard
Read Less

Bought with Jack J. Harris • Abundant Realty Group, LLC
GET MORE INFORMATION



