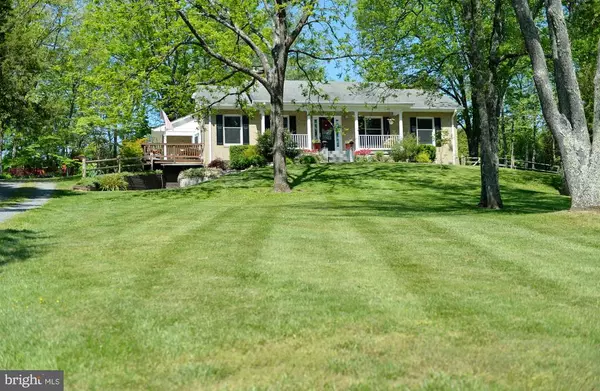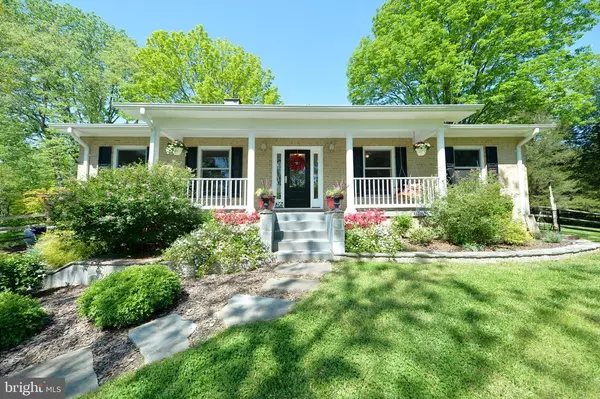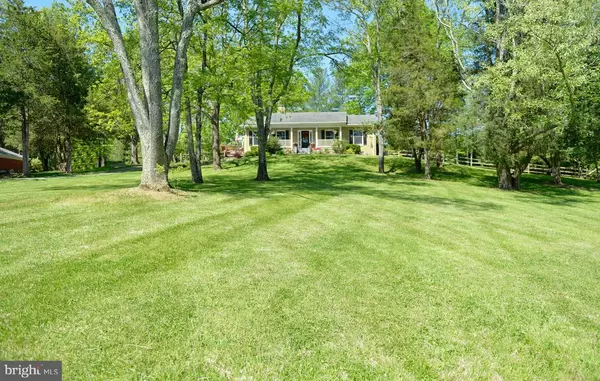For more information regarding the value of a property, please contact us for a free consultation.
21545 OATLANDS RD Aldie, VA 20105
Want to know what your home might be worth? Contact us for a FREE valuation!

Our team is ready to help you sell your home for the highest possible price ASAP
Key Details
Sold Price $793,000
Property Type Single Family Home
Sub Type Detached
Listing Status Sold
Purchase Type For Sale
Square Footage 2,192 sqft
Price per Sqft $361
Subdivision Cramer
MLS Listing ID VALO438386
Sold Date 06/22/21
Style Ranch/Rambler,Raised Ranch/Rambler
Bedrooms 4
Full Baths 3
HOA Y/N N
Abv Grd Liv Area 1,392
Originating Board BRIGHT
Year Built 1982
Annual Tax Amount $5,166
Tax Year 2021
Lot Size 5.680 Acres
Acres 5.68
Property Description
Ranch living at it's best on over 5.5 acres!!! Serene parklike setting with abundant wildlife. Seclusion and privacy while conveniently located to Leesburg, Aldie, Middleburg and commuter routes. Beautiful established landscaping and stone- scaping, and fenced vegetable garden with raised beds. Large stone patio with refreshing hot tub is excellent for entertaining. Side deck to enjoy quiet beauty. Yard is double-fenced for pets. Garden shed with two barn doors. Plenty of parking with 2-car oversized attached garage and 2-car detached garage with large workshop. Detached workshop and garage has separate electric service w/220, is well-insulated and has heavy duty roof timbers. Pristine land, well-maintained and updated brick ranch with 2X6 construction. Marvin aluminum clad windows. The main level boasts brilliant and light-filled open floor plan. Updated kitchen has quartz countertops, SS Kitchen-Aid appliances and gas stove. Recessing lighting and solar tubes. Large walk-in pantry, dining area and French doors to stone patio and hot tub. Gleaming hardwood floors. Sunken living room off foyer with gas fireplace and built-in bookcases. Many windows to enjoy the outdoors. Master bedroom has CA closet and fully updated ceramic shower. 2 additional bedrooms and a second updated ceramic bath. One is the perfect office or nursery. Ceiling fans and crown molding throughout. Fully finished lower level with 2 walkouts. French doors from recreation room walk out to a lovely patio area. Recreation room features a stone hearth with a wood burning stove that can heat the entire house, new carpet and tiled entrance. Full updated ceramic bath, fourth bedroom/office with private exterior entrance. Laundry/storage room with double utility sink and GE front load washer and dryer. Please follow CVC guidelines. Wear masks, booties provided. Thank you.
Location
State VA
County Loudoun
Zoning 01
Rooms
Other Rooms Living Room, Primary Bedroom, Bedroom 2, Bedroom 3, Kitchen, Recreation Room
Basement Full, Walkout Level, Fully Finished
Main Level Bedrooms 3
Interior
Interior Features Carpet, Ceiling Fan(s), Crown Moldings, Dining Area, Floor Plan - Traditional, Pantry, Recessed Lighting, Wood Floors
Hot Water Electric
Heating Heat Pump(s)
Cooling Central A/C
Fireplaces Number 1
Equipment Built-In Microwave, Dishwasher, Disposal, Dryer, Exhaust Fan, Icemaker, Stainless Steel Appliances, Stove, Water Heater
Window Features Green House
Appliance Built-In Microwave, Dishwasher, Disposal, Dryer, Exhaust Fan, Icemaker, Stainless Steel Appliances, Stove, Water Heater
Heat Source Electric, Wood
Laundry Lower Floor
Exterior
Parking Features Additional Storage Area, Garage - Side Entry, Garage Door Opener
Garage Spaces 4.0
Water Access N
View Trees/Woods
Accessibility 2+ Access Exits
Attached Garage 2
Total Parking Spaces 4
Garage Y
Building
Lot Description Front Yard, Landscaping, Secluded, SideYard(s), Trees/Wooded
Story 1
Sewer Gravity Sept Fld, Septic = # of BR
Water Well
Architectural Style Ranch/Rambler, Raised Ranch/Rambler
Level or Stories 1
Additional Building Above Grade, Below Grade
New Construction N
Schools
Elementary Schools Aldie
Middle Schools Mercer
High Schools John Champe
School District Loudoun County Public Schools
Others
Pets Allowed Y
Senior Community No
Tax ID 356277751000
Ownership Fee Simple
SqFt Source Assessor
Acceptable Financing Cash, Conventional, FHA, VA
Horse Property N
Listing Terms Cash, Conventional, FHA, VA
Financing Cash,Conventional,FHA,VA
Special Listing Condition Standard
Pets Allowed Cats OK, Dogs OK
Read Less

Bought with JoWilla R Beck • Pearson Smith Realty, LLC


