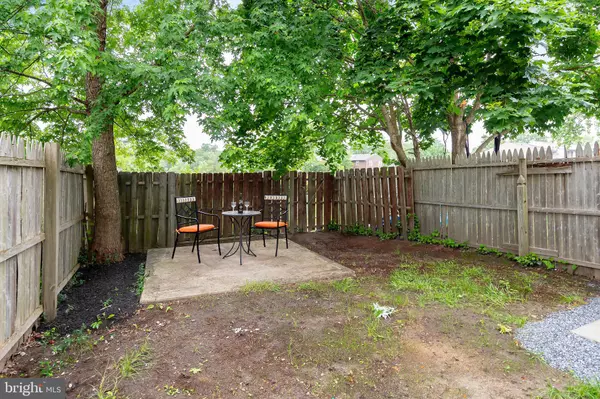For more information regarding the value of a property, please contact us for a free consultation.
31 MAUREEN CT Sicklerville, NJ 08081
Want to know what your home might be worth? Contact us for a FREE valuation!

Our team is ready to help you sell your home for the highest possible price ASAP
Key Details
Sold Price $148,500
Property Type Townhouse
Sub Type Interior Row/Townhouse
Listing Status Sold
Purchase Type For Sale
Square Footage 1,462 sqft
Price per Sqft $101
Subdivision Manor Hall
MLS Listing ID NJCD422430
Sold Date 08/26/21
Style Colonial
Bedrooms 3
Full Baths 1
Half Baths 1
HOA Fees $75/mo
HOA Y/N Y
Abv Grd Liv Area 1,462
Originating Board BRIGHT
Year Built 1972
Annual Tax Amount $2,455
Tax Year 2020
Lot Size 2,000 Sqft
Acres 0.05
Lot Dimensions 20.00 x 100.00
Property Description
Don't miss out on this totally renovated 3 bedroom, 1.5 bath, home which was just about gutted down to the studs throughout most of the home. This home features all new kitchen, new bathrooms, new flooring, new wall to wall carpeting, new windows, new central a/c, new siding, new sheetrock, new insulation, new doors, new front roof section, and new concrete patio in the rear. Relaxing covered front entry porch leading into the welcoming front entry foyer area with a coat closet and new vinyl plank flooring that continues throughout the entire 1st floor. This area is open to the spacious living room with ceiling fan/light and a brand new powder room. You will love the brand new remodeled kitchen with new cabinetry, new counters, tiled backsplash, tiled flooring, stainless steel appliances, and LED lighting above. The adjoining family room features a slider out to the new rear patio and fenced in backyard. Through the new stylish barndoor you with find the convenient laundry/mud room area with laundry hookups for a stackable washer & dryer. This room also features a new rear door to the rear fenced yard area. The 2nd floor features 3 remodeled spacious bedrooms and a brand new full bathroom that features custom tile work, double vanity and sinks and a connecting door to the hallway and a private entrance to the master bedroom. This home is conveniently located to schools, shopping, restaurants, home improvement centers, and Rt 42, and Atlantic City Expressway to be in the City, Delaware, and Jersey Shore all within minutes. Hurry before this one is gone!
Location
State NJ
County Camden
Area Winslow Twp (20436)
Zoning RL
Rooms
Other Rooms Living Room, Primary Bedroom, Bedroom 2, Bedroom 3, Kitchen, Family Room, Foyer, Laundry
Interior
Interior Features Carpet, Family Room Off Kitchen, Kitchen - Eat-In, Tub Shower, Ceiling Fan(s), Recessed Lighting
Hot Water Natural Gas
Heating Forced Air
Cooling Central A/C
Flooring Carpet, Ceramic Tile, Vinyl
Equipment Built-In Microwave, Dishwasher, Disposal, Oven/Range - Gas, Stainless Steel Appliances, Washer/Dryer Hookups Only, Water Heater
Furnishings No
Fireplace N
Window Features Double Pane,Replacement
Appliance Built-In Microwave, Dishwasher, Disposal, Oven/Range - Gas, Stainless Steel Appliances, Washer/Dryer Hookups Only, Water Heater
Heat Source Natural Gas
Laundry Main Floor, Hookup
Exterior
Exterior Feature Patio(s), Porch(es)
Fence Wood
Utilities Available Under Ground
Waterfront N
Water Access N
View Garden/Lawn
Roof Type Pitched,Shingle
Street Surface Black Top
Accessibility None
Porch Patio(s), Porch(es)
Garage N
Building
Lot Description Front Yard, Rear Yard
Story 2
Foundation Slab
Sewer Public Sewer
Water Public
Architectural Style Colonial
Level or Stories 2
Additional Building Above Grade, Below Grade
Structure Type Dry Wall
New Construction N
Schools
School District Winslow Township Public Schools
Others
Pets Allowed Y
Senior Community No
Tax ID 36-10701-00084
Ownership Fee Simple
SqFt Source Assessor
Acceptable Financing Cash, Conventional
Listing Terms Cash, Conventional
Financing Cash,Conventional
Special Listing Condition Standard
Pets Description No Pet Restrictions
Read Less

Bought with Briana C. Mead • RealtyMark Properties
GET MORE INFORMATION



