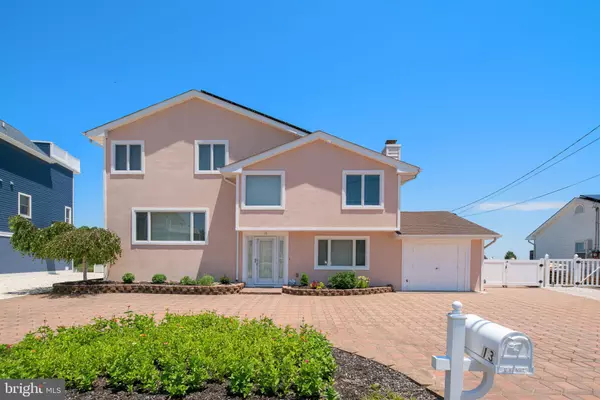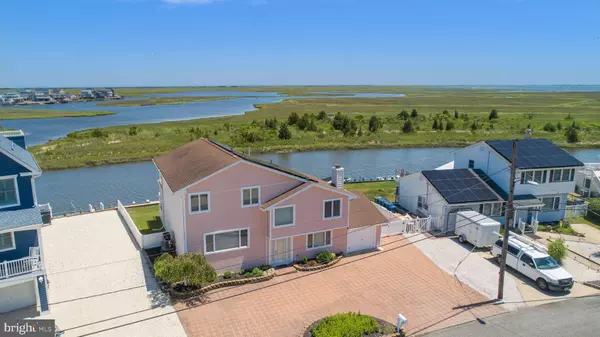For more information regarding the value of a property, please contact us for a free consultation.
13 OCEAN BLVD Tuckerton, NJ 08087
Want to know what your home might be worth? Contact us for a FREE valuation!

Our team is ready to help you sell your home for the highest possible price ASAP
Key Details
Sold Price $675,000
Property Type Single Family Home
Sub Type Detached
Listing Status Sold
Purchase Type For Sale
Square Footage 2,663 sqft
Price per Sqft $253
Subdivision Osborn Island
MLS Listing ID NJOC410778
Sold Date 10/29/21
Style Contemporary,Split Level
Bedrooms 3
Full Baths 2
Half Baths 1
HOA Y/N N
Abv Grd Liv Area 2,663
Originating Board BRIGHT
Year Built 1973
Annual Tax Amount $8,270
Tax Year 2020
Lot Size 7,200 Sqft
Acres 0.17
Lot Dimensions 72.00 x 100.00
Property Description
Welcome and discover " OSBORN ISLAND" where "NATURES WILD LIFE REFUGE" meet "THE GREAT BAY" BEAUTIFUL FOREVER BAYFRONT VIEWS from Sunrises to the silhouette Moon's-Deep water navigable lagoons for sailboats, motor boats, vessels and water toys, swimming, crabbing and fishing at dockside. Only SECONDS to "BIG CREEK" boating out to the Great Bay. Owners have reconstructed and transformed a customized style Home creation to the next level and you'll be ecstatic to see the upgrades. Over 82ft. of vinyl bulkheading, stationary dock attached ramp to floating dock. Rear composite trex deck off upper level sun-living room, two fiberglass decks, one Romeo & Juliette balcony and the other off master bedroom suite all enclosed with tempered glass railings. Two zoned gas heating and central air. Vibrant Cherry hardwood flooring flows throughout entry foyer and two upper levels. Main level rec. room, 1/2 bath and laundry room have rear yard access. The built-in custom book shelving surrounding the gas log fireplace that provides comfort to sit around and relax. The added features include Interior designer wrought Iron spindles, soft rounded sheetrock corners, picture window in dining/living room, 42 inch kitchen cabinets with crown molding, SS appliances, brilliant granite countertops, double bowl sink with GD. The Center Island wet sink all encompassing the open living concept superb for entertaining. Second level features shiny cherry wood flooring, full main bath tub/shower with cell phone shelving, two bedrooms one with sliding glass door to fiberglass balcony deck, sit back and kick your feet up on your privacy deck and celebrate the day capturing views of natures wildlife sightings and amazing sea creatures at any giving moment. There is much to explore on your very own piece of an island. Then onto the Third level grand finale that await you "The Master bedroom Suite" approx. 27X18-the vaulted ceilings have cost effective LED recessed lighting installed throughout other rooms in the home as well - utilized built-in shelving & storage draws in walk-in closet, ultra plush w/w flooring, double french doors to rear fiberglass deck capture the unobstructed skyline views from upper level. The Master bathroom suite is approx. 18x12 , invigorating jetted whirlpool tub, glass enclosure tiled surrounds stall shower with bench seating. Privacy lav. with cell phone shelving. Anderson windows and doors, circular paver driveway plus attached one car attached garage completes this home into a transformed Masterpiece.
Location
State NJ
County Ocean
Area Little Egg Harbor Twp (21517)
Zoning R-50
Direction West
Rooms
Other Rooms Dining Room, Primary Bedroom, Bedroom 2, Bedroom 3, Kitchen, Foyer, Sun/Florida Room, Laundry, Recreation Room, Bathroom 2, Primary Bathroom, Half Bath
Interior
Interior Features Attic, Carpet, Combination Kitchen/Living, Crown Moldings, Floor Plan - Open, Kitchen - Eat-In, Kitchen - Island, Pantry, Primary Bedroom - Bay Front, Recessed Lighting, Stall Shower, Tub Shower, Walk-in Closet(s), Wet/Dry Bar, WhirlPool/HotTub, Window Treatments, Wood Floors
Hot Water Tankless
Heating Forced Air, Solar - Active
Cooling Multi Units, Central A/C
Flooring Hardwood, Carpet, Laminated
Fireplaces Number 1
Fireplaces Type Fireplace - Glass Doors, Gas/Propane, Mantel(s), Brick
Equipment Built-In Microwave, Dishwasher, Disposal, Dryer, Dryer - Gas, Instant Hot Water, Oven - Self Cleaning, Oven/Range - Gas, Refrigerator, Stainless Steel Appliances, Stove, Washer, Water Heater - Tankless
Fireplace Y
Window Features Casement,Double Hung,Bay/Bow,Insulated
Appliance Built-In Microwave, Dishwasher, Disposal, Dryer, Dryer - Gas, Instant Hot Water, Oven - Self Cleaning, Oven/Range - Gas, Refrigerator, Stainless Steel Appliances, Stove, Washer, Water Heater - Tankless
Heat Source Natural Gas
Laundry Main Floor
Exterior
Exterior Feature Deck(s), Balcony
Garage Garage - Front Entry, Garage - Rear Entry
Garage Spaces 4.0
Utilities Available Cable TV, Electric Available, Natural Gas Available, Phone Available, Sewer Available, Water Available
Waterfront Y
Water Access Y
Water Access Desc Boat - Powered,Canoe/Kayak,Fishing Allowed,Sail,Swimming Allowed,Waterski/Wakeboard,Personal Watercraft (PWC)
View Bay
Roof Type Shingle,Architectural Shingle
Accessibility None
Porch Deck(s), Balcony
Attached Garage 1
Total Parking Spaces 4
Garage Y
Building
Lot Description Bulkheaded, Landscaping
Story 2.5
Foundation Slab
Sewer Public Sewer
Water Public
Architectural Style Contemporary, Split Level
Level or Stories 2.5
Additional Building Above Grade, Below Grade
New Construction N
Others
Senior Community No
Tax ID 17-00326 202-00005
Ownership Fee Simple
SqFt Source Estimated
Acceptable Financing Cash, Conventional, FHA, VA
Listing Terms Cash, Conventional, FHA, VA
Financing Cash,Conventional,FHA,VA
Special Listing Condition Standard
Read Less

Bought with Edward Ramiza Jr. • Coldwell Banker Home Connection
GET MORE INFORMATION



