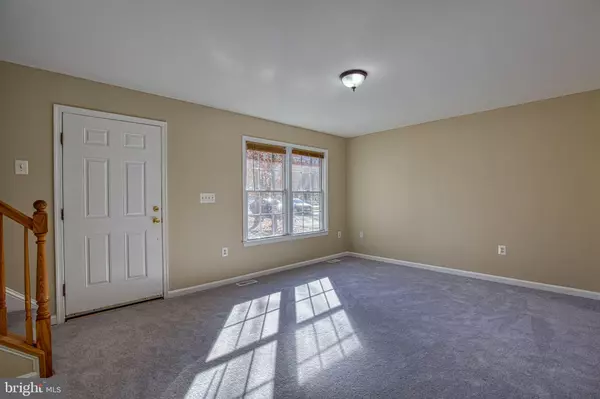For more information regarding the value of a property, please contact us for a free consultation.
289 DEVON DR Ruther Glen, VA 22546
Want to know what your home might be worth? Contact us for a FREE valuation!

Our team is ready to help you sell your home for the highest possible price ASAP
Key Details
Sold Price $304,900
Property Type Single Family Home
Sub Type Detached
Listing Status Sold
Purchase Type For Sale
Square Footage 1,541 sqft
Price per Sqft $197
Subdivision Lake Land Or
MLS Listing ID VACV2001638
Sold Date 06/03/22
Style Cape Cod
Bedrooms 4
Full Baths 3
HOA Fees $95/ann
HOA Y/N Y
Abv Grd Liv Area 1,541
Originating Board BRIGHT
Year Built 2003
Annual Tax Amount $1,222
Tax Year 2021
Lot Size 0.280 Acres
Acres 0.28
Property Description
ADORABLE CAPE COD APPROXIMATELY 1541 SQ FT TOTAL FEATURING MAIN LEVEL WITH 3 SPACIOUS BEDROOMS AND 2 FULL BATHS, KITCHEN HAS CERAMIC TILE FLOORING, PRIMARY BEDROOM HAS 2 CLOSETS, UPPER LEVEL IS AN OPEN CONCEPT FEATURING KITCHENETTE, FULL BATH, POSSIBLE 4TH BEDROOM - USE YOUR CREATIVITY TO FILL THE SPACE, NEW CARPET THROUGHOUT, FRESHLY PAINTED AND CLEAN. BIGGER THAN IT LOOKS! SIMPLY ADORABLE!
Location
State VA
County Caroline
Zoning R1
Rooms
Other Rooms Living Room, Dining Room, Bedroom 2, Bedroom 3, Bedroom 4, Kitchen, Bedroom 1, Full Bath
Main Level Bedrooms 3
Interior
Interior Features Ceiling Fan(s), Entry Level Bedroom, Studio, Stall Shower, Tub Shower
Hot Water Electric
Heating Heat Pump(s)
Cooling Central A/C
Equipment Dishwasher, Exhaust Fan, Oven/Range - Electric, Range Hood, Refrigerator, Water Heater
Furnishings No
Fireplace N
Appliance Dishwasher, Exhaust Fan, Oven/Range - Electric, Range Hood, Refrigerator, Water Heater
Heat Source Electric
Exterior
Garage Spaces 6.0
Amenities Available Beach, Community Center, Exercise Room, Gated Community, Lake, Picnic Area, Pool - Outdoor, Security, Swimming Pool, Tennis Courts, Water/Lake Privileges
Waterfront N
Water Access N
View Trees/Woods, Street
Roof Type Composite
Accessibility None
Total Parking Spaces 6
Garage N
Building
Lot Description Level, Partly Wooded, Backs to Trees
Story 2
Foundation Crawl Space
Sewer Public Sewer
Water Public
Architectural Style Cape Cod
Level or Stories 2
Additional Building Above Grade, Below Grade
Structure Type Dry Wall
New Construction N
Schools
Elementary Schools Madison
Middle Schools Caroline
High Schools Caroline
School District Caroline County Public Schools
Others
HOA Fee Include Pool(s),Road Maintenance,Security Gate
Senior Community No
Tax ID 51A6-1-B-363
Ownership Fee Simple
SqFt Source Estimated
Security Features Security Gate
Horse Property N
Special Listing Condition Standard
Read Less

Bought with Kindra Hughes • Berkshire Hathaway HomeServices PenFed Realty
GET MORE INFORMATION



