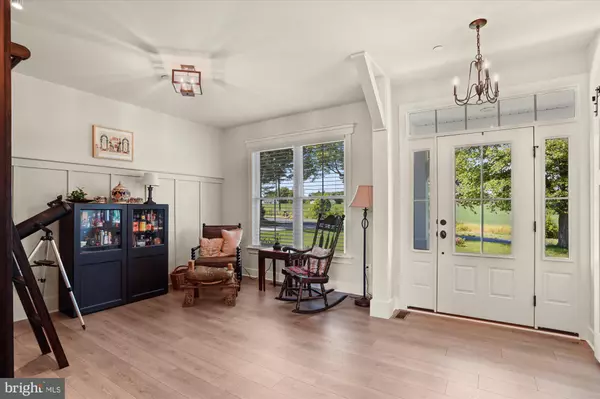For more information regarding the value of a property, please contact us for a free consultation.
1910 LAUREL BROOK RD Fallston, MD 21047
Want to know what your home might be worth? Contact us for a FREE valuation!

Our team is ready to help you sell your home for the highest possible price ASAP
Key Details
Sold Price $875,000
Property Type Single Family Home
Sub Type Detached
Listing Status Sold
Purchase Type For Sale
Square Footage 3,701 sqft
Price per Sqft $236
Subdivision Laurel Brook
MLS Listing ID MDHR2012630
Sold Date 07/15/22
Style Farmhouse/National Folk,Colonial
Bedrooms 5
Full Baths 3
Half Baths 1
HOA Y/N N
Abv Grd Liv Area 2,701
Originating Board BRIGHT
Year Built 2019
Annual Tax Amount $6,963
Tax Year 2021
Lot Size 2.000 Acres
Acres 2.0
Property Description
Stop scrolling and welcome home! Pinch yourself now because this designers home is real, and can be yours. Situated in the rolling hills of Fallston on a sprawling level lot awaits your modern farmhouse colonial with all the glorious trimmings. Stepping inside the foyer opens to a library or home office and the wall treatments and molding accents are immediately on display and featured throughout the home. Dramatic sightlines as you approach the large family room with soaring ceilings opens to a large kitchen and morning room. The island is massive finished in stylish gray a striking contrast to the white shaker cabinets and dark bronze hardware. Discover a pantry straight from the cover page of Good Housekeeping. Every corner of the home leaves something to be discovered! The upper level boasts four generous bedrooms, a huge owner’s suite with two walk in closets and a large light-filled bath. The finished lower level is finished with new luxury vinyl flooring and features a large wet bar and accent wall finished with fashionable shiplap. The lower level also boasts a huge fifth bedroom and third full bathroom. Stepping outside to the large patio and take in the large open lot surrounded by open fields and mature trees. The sellers planted various fruit trees and installed fencing at the rear. The large 20 X 48 foot pole barn was built by the Amish in 2020 and is just a gorgeous as it is functional. Large 10 X 15 opening will fit all your toys! Large lean to creates a massive, covered porch perfect for escaping the sun or rain while you take in the serenity of all that could be yours!!!
Location
State MD
County Harford
Zoning AG
Rooms
Other Rooms Living Room, Dining Room, Primary Bedroom, Bedroom 2, Bedroom 3, Bedroom 4, Bedroom 5, Kitchen, Family Room, Foyer, Laundry, Office, Recreation Room, Primary Bathroom, Full Bath, Half Bath
Basement Full, Fully Finished, Heated, Improved, Interior Access, Rear Entrance, Walkout Stairs, Windows
Interior
Interior Features Bar, Breakfast Area, Built-Ins, Butlers Pantry, Ceiling Fan(s), Combination Dining/Living, Combination Kitchen/Dining, Combination Kitchen/Living, Dining Area, Family Room Off Kitchen, Floor Plan - Open, Kitchen - Island, Pantry, Primary Bath(s), Recessed Lighting, Bathroom - Soaking Tub, Sprinkler System, Upgraded Countertops, Walk-in Closet(s), Wet/Dry Bar
Hot Water Propane
Heating Forced Air
Cooling Ceiling Fan(s), Central A/C
Flooring Luxury Vinyl Plank, Ceramic Tile, Carpet
Fireplaces Number 1
Fireplaces Type Gas/Propane
Equipment Built-In Microwave, Dishwasher, Dryer, Exhaust Fan, Oven - Wall, Oven/Range - Gas, Refrigerator, Stainless Steel Appliances, Washer, Water Heater
Furnishings No
Fireplace Y
Appliance Built-In Microwave, Dishwasher, Dryer, Exhaust Fan, Oven - Wall, Oven/Range - Gas, Refrigerator, Stainless Steel Appliances, Washer, Water Heater
Heat Source Propane - Owned
Laundry Upper Floor, Dryer In Unit, Washer In Unit
Exterior
Exterior Feature Patio(s), Porch(es), Roof
Garage Garage - Front Entry, Garage - Side Entry, Garage Door Opener, Inside Access, Oversized
Garage Spaces 12.0
Waterfront N
Water Access N
View Pasture, Scenic Vista
Accessibility None
Porch Patio(s), Porch(es), Roof
Attached Garage 2
Total Parking Spaces 12
Garage Y
Building
Lot Description Rear Yard, SideYard(s), Rural
Story 3
Foundation Other
Sewer Private Septic Tank
Water Well
Architectural Style Farmhouse/National Folk, Colonial
Level or Stories 3
Additional Building Above Grade, Below Grade
New Construction N
Schools
Elementary Schools Youths Benefit
Middle Schools Fallston
High Schools Fallston
School District Harford County Public Schools
Others
Senior Community No
Tax ID 1303390624
Ownership Fee Simple
SqFt Source Assessor
Acceptable Financing Cash, Conventional, FHA, VA
Listing Terms Cash, Conventional, FHA, VA
Financing Cash,Conventional,FHA,VA
Special Listing Condition Standard
Read Less

Bought with Timothy Langhauser • Compass Home Group, LLC
GET MORE INFORMATION



