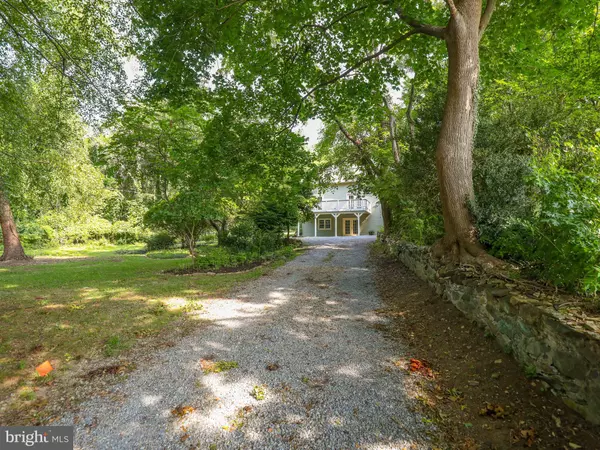For more information regarding the value of a property, please contact us for a free consultation.
35552 SIMPSONS CREEK RD Round Hill, VA 20141
Want to know what your home might be worth? Contact us for a FREE valuation!

Our team is ready to help you sell your home for the highest possible price ASAP
Key Details
Sold Price $730,000
Property Type Single Family Home
Sub Type Detached
Listing Status Sold
Purchase Type For Sale
Square Footage 3,600 sqft
Price per Sqft $202
Subdivision None Available
MLS Listing ID VALO2001734
Sold Date 08/17/21
Style Converted Barn,Post & Beam
Bedrooms 4
Full Baths 4
HOA Y/N N
Abv Grd Liv Area 2,400
Originating Board BRIGHT
Year Built 1900
Annual Tax Amount $3,454
Tax Year 2021
Lot Size 1.090 Acres
Acres 1.09
Property Description
Amazing complete renovation inside and outside of this 1900 post and beam bank barn house. It is a complete new house today. Previously was 1200 sqft feet and now appx 3600 sqft finished. Tree line driveway and stone wall and pond on your left as you come up to the home. Just over an acre lot with beautiful mature trees and flower beds.** Verizon Fios** New covered porch on the bank side just completed overlooks treed yard and decking on the other side overlooks the pond in front. New siding, windows, architectural roof shingles. Two new zoned HVAC systems. Inside is 3 finished levels with 4 all new bathrooms, beautiful hardwood looking laminated flooring thru-out. Stunning new complete kitchen. Staircase inside relocated. New lighting. Home before was 3 beds and 1 bath, now is 4 bedroom and 4 full baths. Just an amazing job Begue Construction has done. Laundry room with new washer/dryer. UV light system on the well water. Amazing home and property. Open House July 17th is canceled.
Location
State VA
County Loudoun
Zoning 01
Rooms
Other Rooms Bedroom 2, Bedroom 3, Bedroom 4, Kitchen, Family Room, Den, Bedroom 1, Great Room, Bathroom 1, Bathroom 2, Bathroom 3, Bonus Room
Basement Full, Daylight, Full, Fully Finished, Heated, Walkout Level, Windows
Main Level Bedrooms 1
Interior
Interior Features Built-Ins, Ceiling Fan(s), Dining Area, Exposed Beams, Family Room Off Kitchen, Kitchen - Gourmet, Pantry, Recessed Lighting, Upgraded Countertops, Wainscotting, Walk-in Closet(s)
Hot Water Electric
Heating Heat Pump(s), Zoned
Cooling Heat Pump(s), Zoned
Flooring Laminated, Tile/Brick
Equipment Dishwasher, Dryer, Exhaust Fan, Icemaker, Oven/Range - Electric, Refrigerator, Washer
Fireplace N
Window Features Double Pane,Screens
Appliance Dishwasher, Dryer, Exhaust Fan, Icemaker, Oven/Range - Electric, Refrigerator, Washer
Heat Source Electric
Laundry Lower Floor
Exterior
Fence Masonry/Stone
Utilities Available Under Ground
Waterfront N
Water Access N
View Pond
Roof Type Architectural Shingle
Accessibility None
Garage N
Building
Lot Description Backs to Trees, Landscaping, Partly Wooded, Pond, Private, Rear Yard, Secluded
Story 3
Sewer Septic < # of BR, Septic Pump
Water Well
Architectural Style Converted Barn, Post & Beam
Level or Stories 3
Additional Building Above Grade, Below Grade
New Construction N
Schools
School District Loudoun County Public Schools
Others
Senior Community No
Tax ID 584177032000
Ownership Fee Simple
SqFt Source Assessor
Special Listing Condition Standard
Read Less

Bought with Ann MIchelle Smith • Berkshire Hathaway HomeServices PenFed Realty
GET MORE INFORMATION



