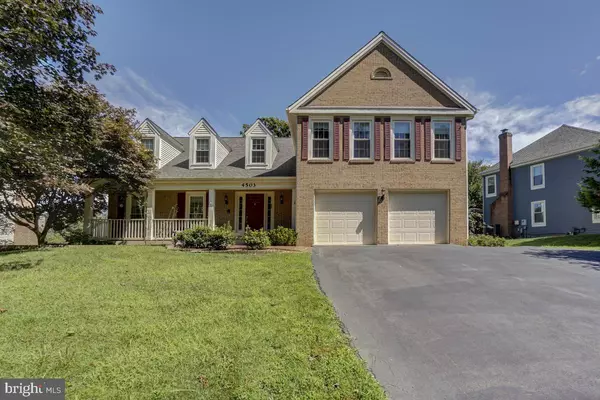For more information regarding the value of a property, please contact us for a free consultation.
4503 DEANE CT Alexandria, VA 22312
Want to know what your home might be worth? Contact us for a FREE valuation!

Our team is ready to help you sell your home for the highest possible price ASAP
Key Details
Sold Price $850,000
Property Type Single Family Home
Sub Type Detached
Listing Status Sold
Purchase Type For Sale
Square Footage 3,057 sqft
Price per Sqft $278
Subdivision Twin Knolls One
MLS Listing ID VAFX2088720
Sold Date 11/28/22
Style Colonial
Bedrooms 4
Full Baths 3
Half Baths 1
HOA Y/N N
Abv Grd Liv Area 2,622
Originating Board BRIGHT
Year Built 1988
Annual Tax Amount $8,627
Tax Year 2022
Lot Size 10,501 Sqft
Acres 0.24
Property Description
Price improvement!
Spacious colonial on private cul de sac newly upgraded with gorgeous hardwood floors throughout the main level, on the staircase and in the upper hall and new carpet in all bedrooms.
It's a great house for any lifestyle. A flexible, open, floor plan with spacious rooms makes it easy to find a place that's just perfect for everyone. Choose from a living room, family room, recreation room and primary bedroom sitting area and everyone gets the space they need to live their best life! With beautiful Fall weather it's a perfect time to be outside where you can you choose from the front porch and the back yard low-maintenance TREX deck; don't worry about having to spend time watering the front lawn--an irrigation system does that for you.
Among the many other wonderful features of this inviting home are a light and bright two-story foyer, large living and dining rooms, eat-in kitchen and family room with wood-burning fireplace. You'll love the expansive primary bedroom suite with adjacent sitting room, HUGE walk -in closet with windows and en suite primary bath with deep soaking tub, separate shower and double vanity. Three additional bedrooms, another full bath and laundry closet complete the bedroom level.
The lower level has a large recreation room that can easily be set up for multiple uses. An unfinished storage area provides a perfect space to tuck away those items that get used infrequently or as a perfect workshop for many different hobbies. This floor also contains a full bath.
In addition to the newly installed main level hardwood and new bedroom level carpet, many valuable improvements/replacements were completed in the last several years, including replacement of all windows and patio doors, roof, and HVAC.
The location affords easy access to commuting routes, public transportation, shopping, dining and recreation. It's simply a great house--make it your home!
Location
State VA
County Fairfax
Zoning 130
Rooms
Other Rooms Living Room, Dining Room, Primary Bedroom, Sitting Room, Bedroom 2, Bedroom 3, Kitchen, Family Room, Foyer, Breakfast Room, Bedroom 1, Recreation Room, Storage Room, Bathroom 1, Primary Bathroom
Basement Full
Interior
Interior Features Dining Area, Breakfast Area, Family Room Off Kitchen, Kitchen - Table Space, Kitchen - Eat-In, Upgraded Countertops, Crown Moldings, Window Treatments, Soaking Tub, Walk-in Closet(s)
Hot Water Natural Gas
Heating Central
Cooling Central A/C, Ceiling Fan(s)
Fireplaces Number 1
Equipment Dishwasher, Disposal, Dryer, Extra Refrigerator/Freezer, Oven/Range - Electric, Refrigerator, Washer, Water Dispenser, Icemaker
Fireplace Y
Window Features Vinyl Clad,Sliding,Replacement
Appliance Dishwasher, Disposal, Dryer, Extra Refrigerator/Freezer, Oven/Range - Electric, Refrigerator, Washer, Water Dispenser, Icemaker
Heat Source Natural Gas
Laundry Upper Floor
Exterior
Exterior Feature Porch(es), Deck(s)
Parking Features Garage - Front Entry
Garage Spaces 2.0
Water Access N
Accessibility None
Porch Porch(es), Deck(s)
Road Frontage City/County
Attached Garage 2
Total Parking Spaces 2
Garage Y
Building
Lot Description Cul-de-sac, No Thru Street
Story 3
Foundation Concrete Perimeter
Sewer Public Sewer
Water Public
Architectural Style Colonial
Level or Stories 3
Additional Building Above Grade, Below Grade
New Construction N
Schools
School District Fairfax County Public Schools
Others
Senior Community No
Tax ID 0722 14 0003
Ownership Fee Simple
SqFt Source Assessor
Special Listing Condition Standard
Read Less

Bought with Ahmad T Ayub • Redfin Corporation


